This exercise was designed to create a number of sketches, scamps and observations. During self-study week I went around campus looking for items to able me to create a number of sketches. In total, five were required.
At the start of the week I spent time going around campus looking for buildings or sculptures to sketch. I chose to do a sketch of the cafeteria enterence at the Kings Alfred Quarter and the West Downs Library. I then chose to go into Winchester town to create the remaining three sketches. Those that I chose to sketch are shown below.
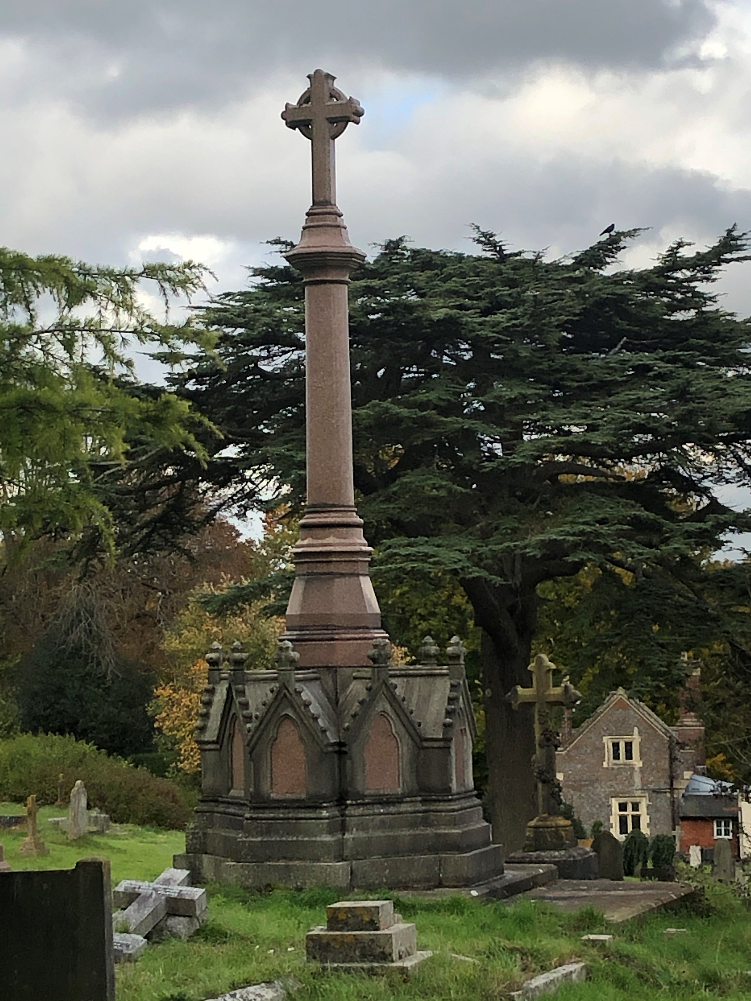
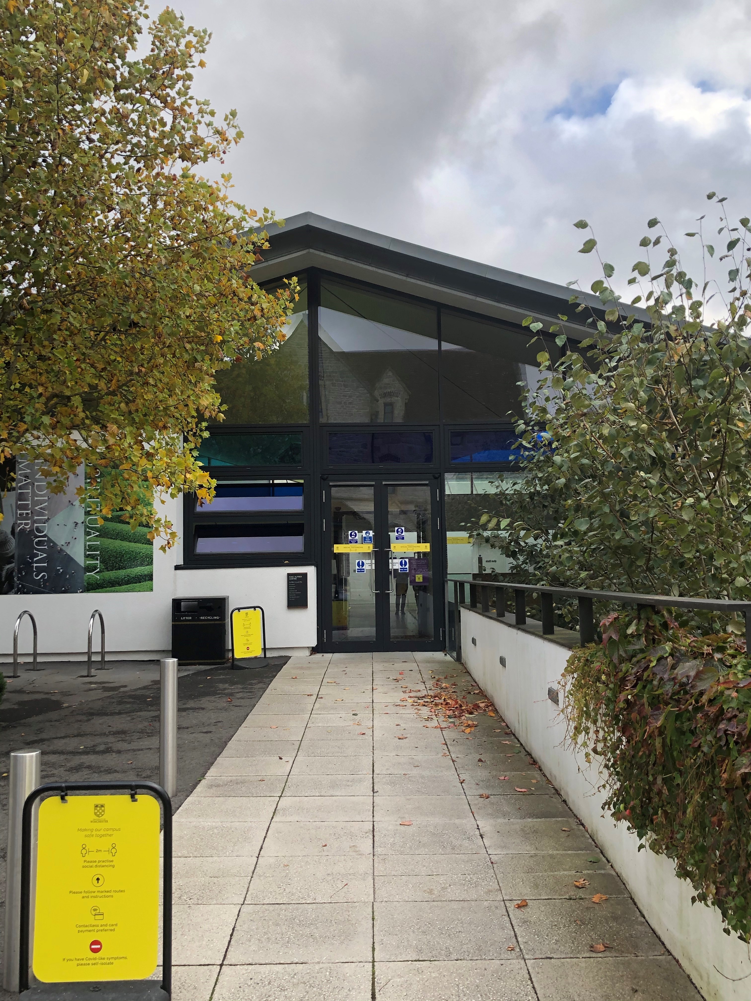
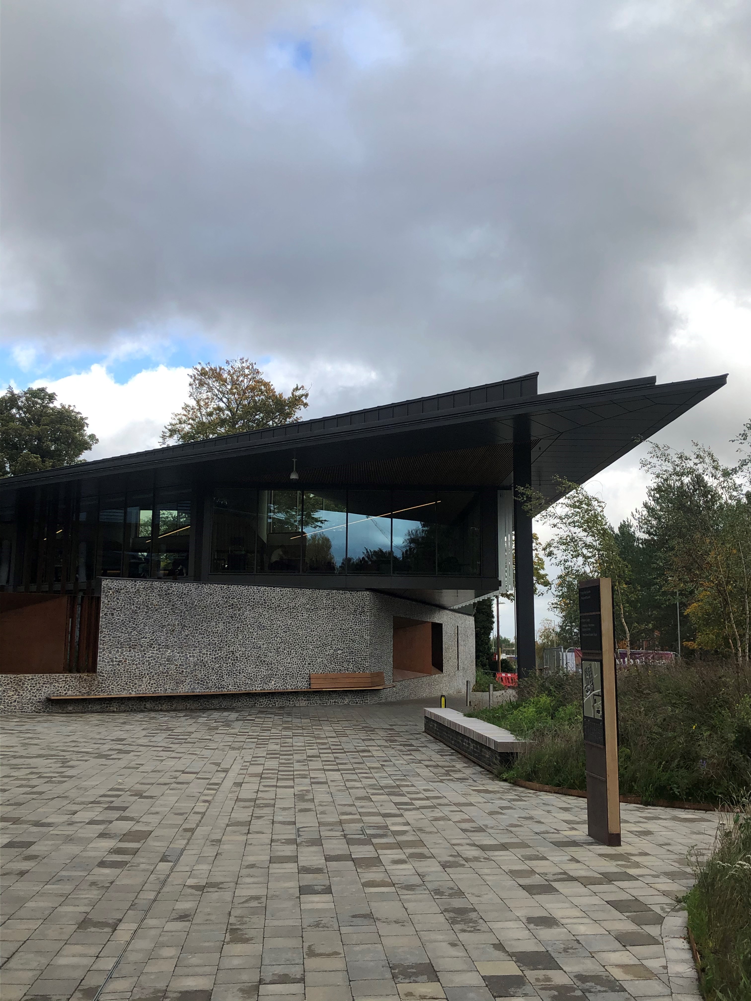
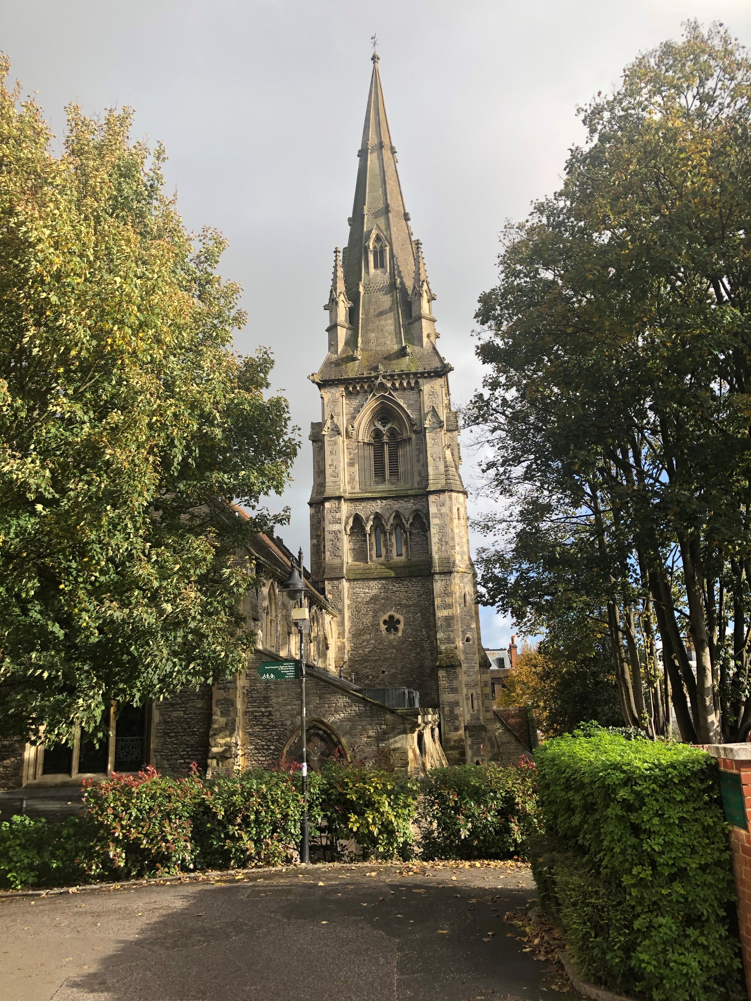
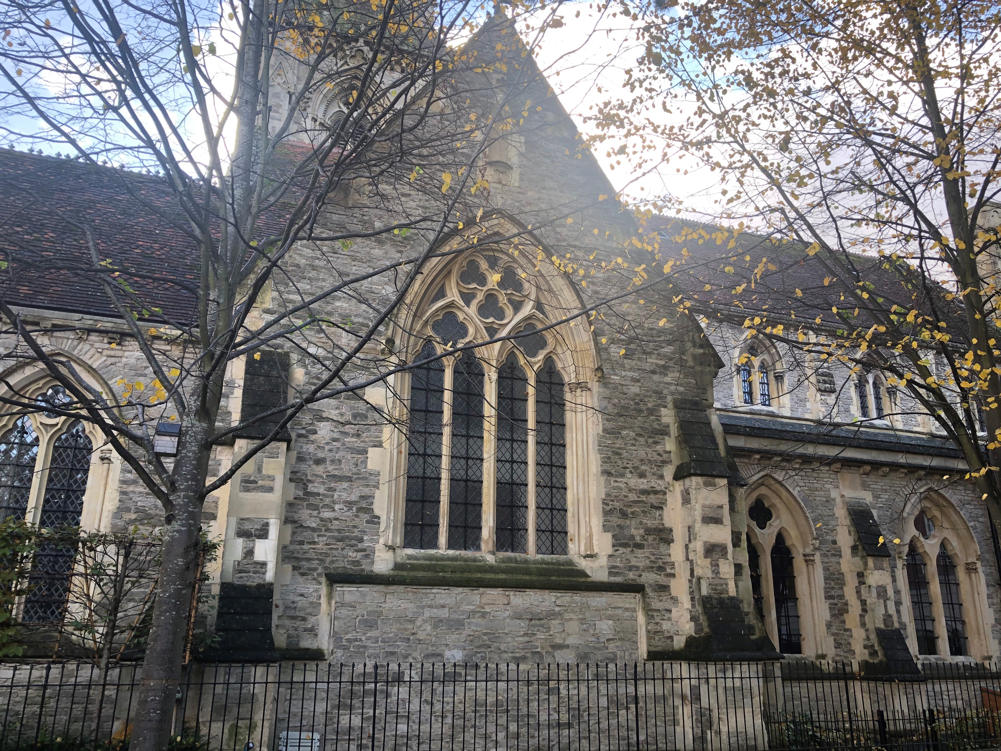





Of those I chose to Sketch I began with the King's Alfred buliding. This sketch took approximately fifteen minutes to complete and incorpoated points of interest such as double doors and a key pad.
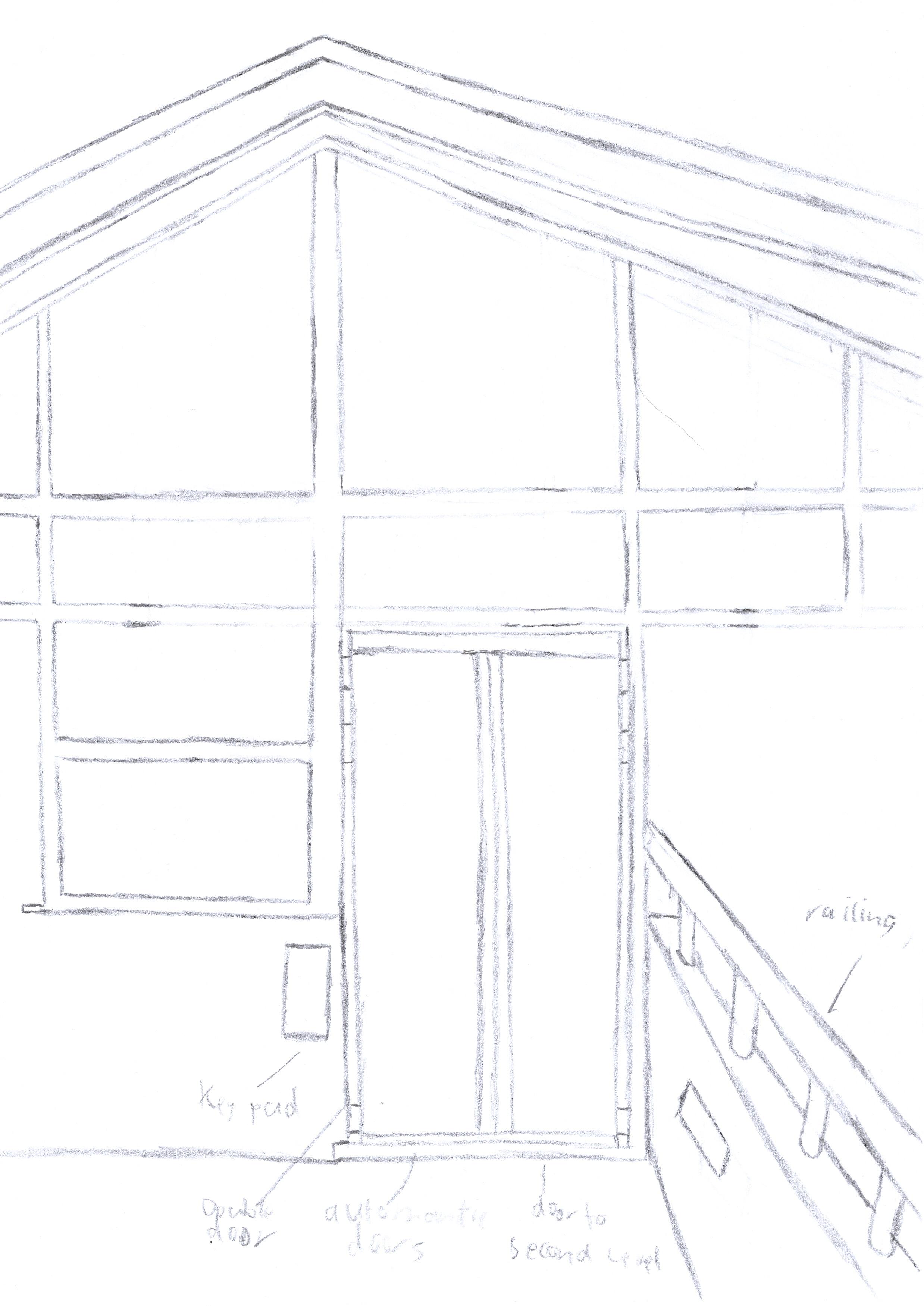
King's Alferd Quarter Sketch

King's Alferd Quarter Sketch
The initial pictures I chose I felt did not meet what was required. I spent time rereading the exercise and seeing I had to make the sketches based on items on campus and not the town I went out to look for other items of interest. I chose the enterences to the Business School, Student Services, a Sculpture near Queens Student accomodation and the pond near the Fred Wheeler building.
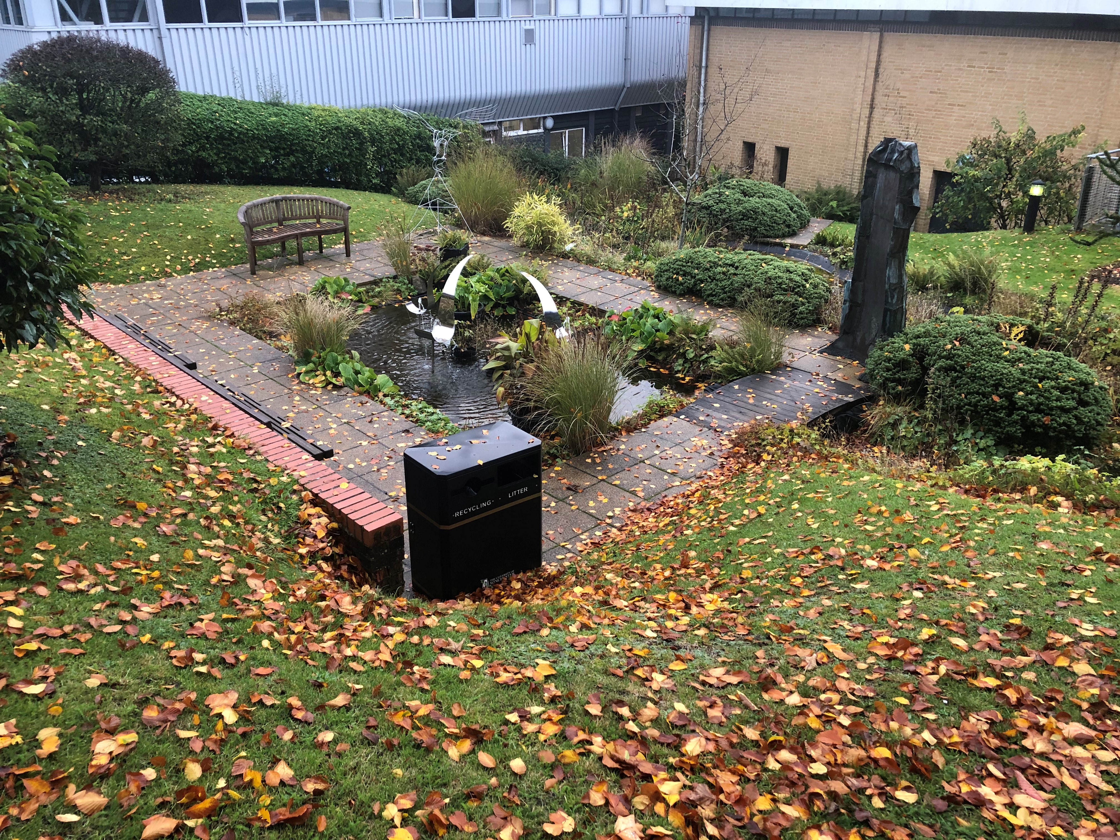
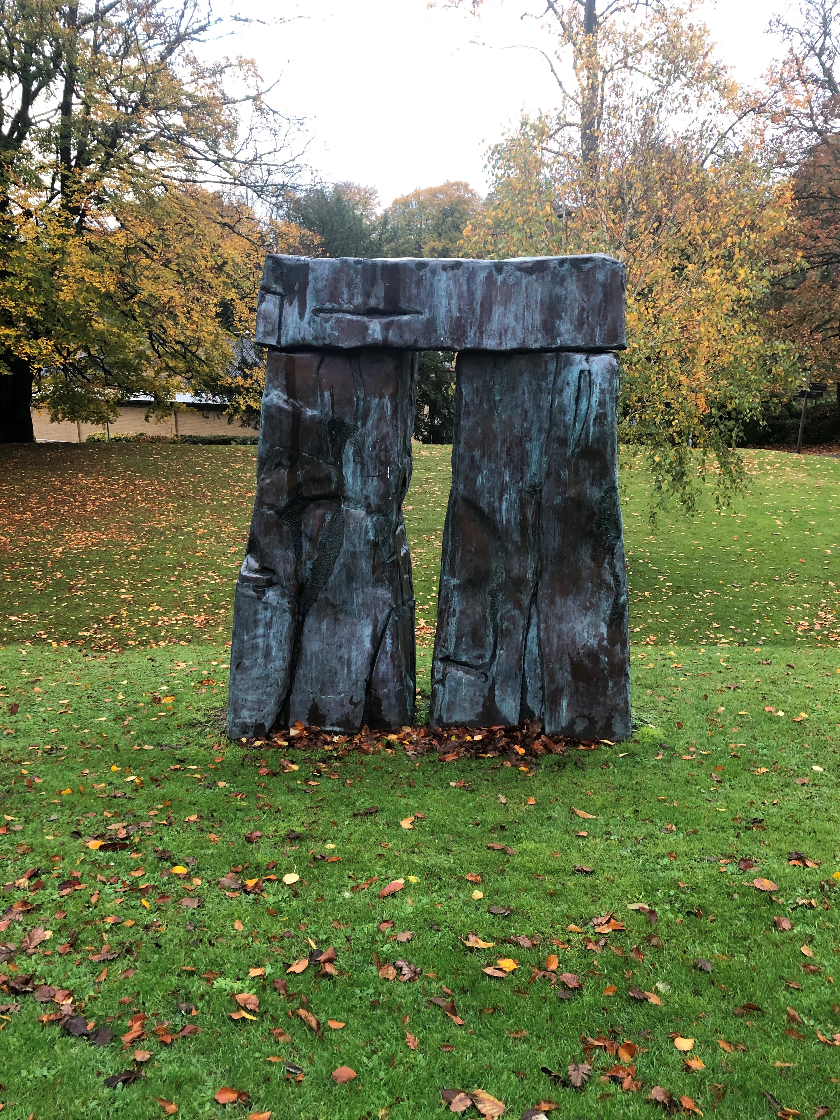
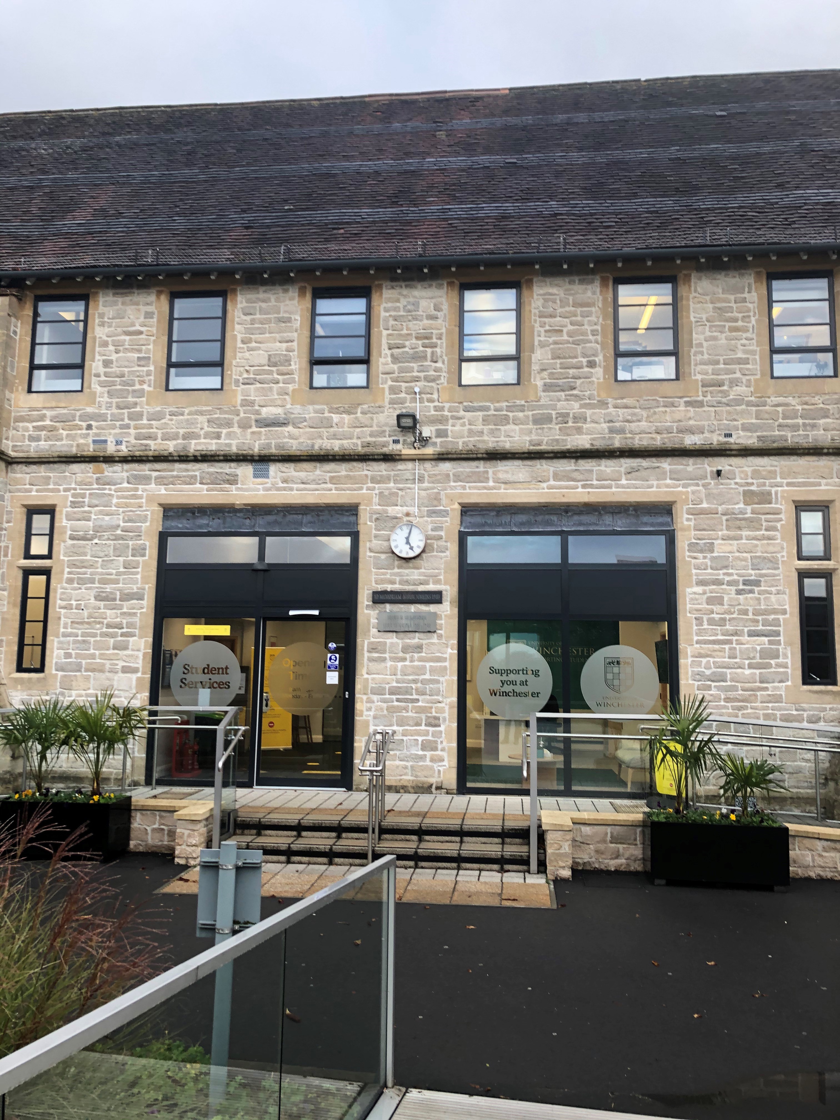
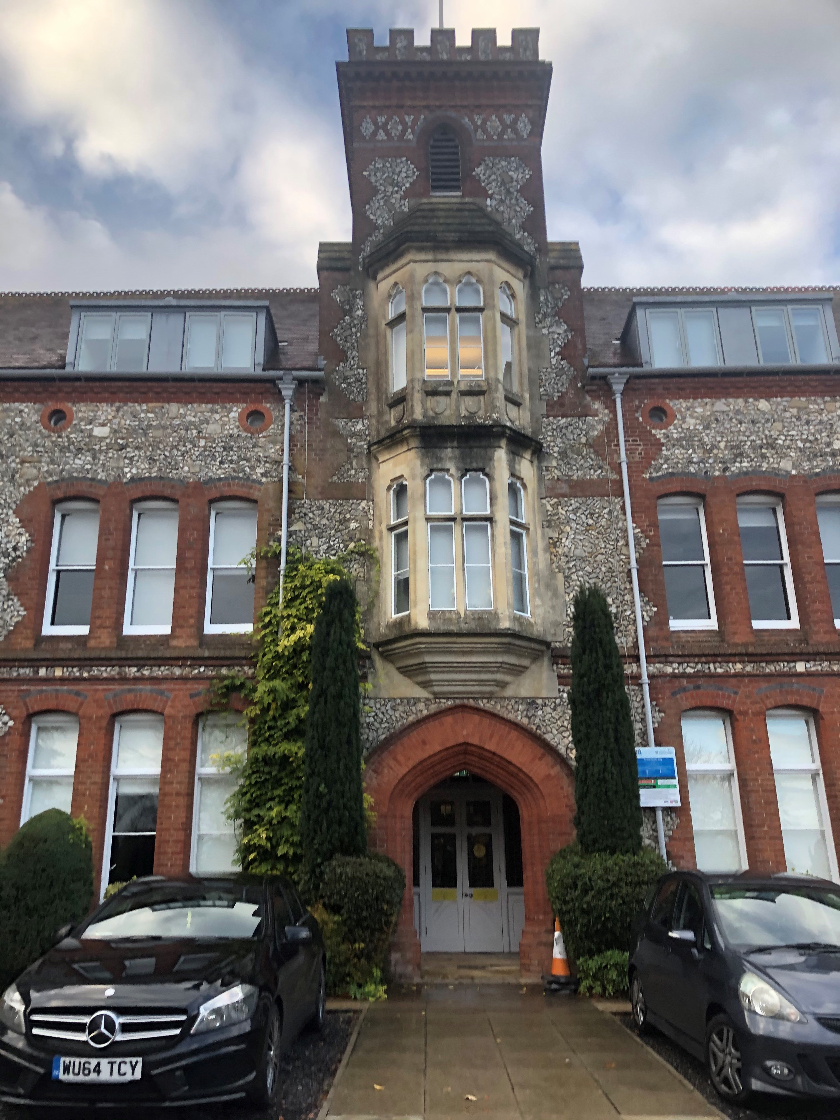




I chose to do the sketches in the following order. I started on the sculpture as I felt this was the quickest to complete, I then completed the pond, then the student services enterence and finally the enterence to the business school. Once all four sketches were completed I then added the scamps detail. All four sketches are shown below.
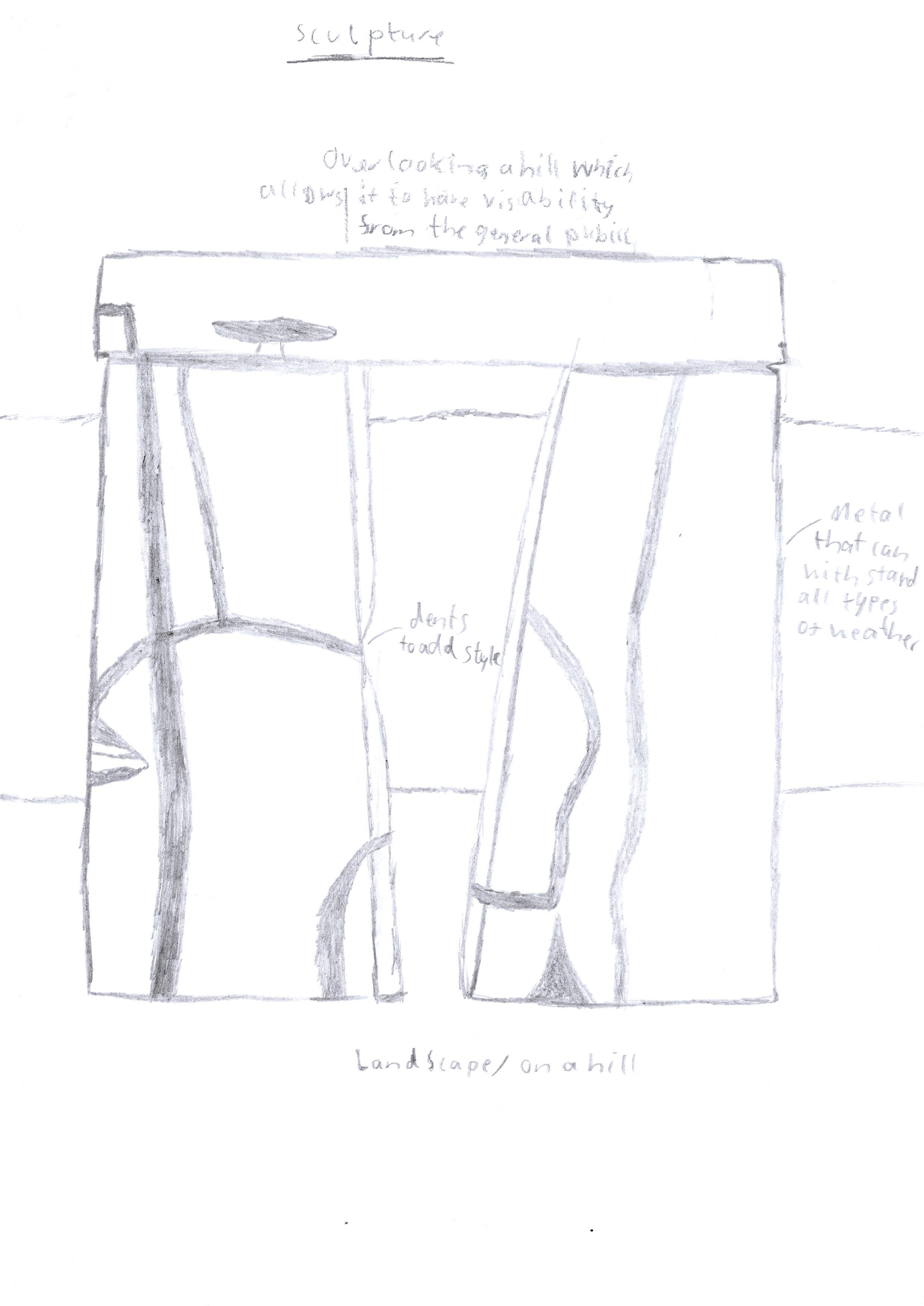
Sculpture Sketch
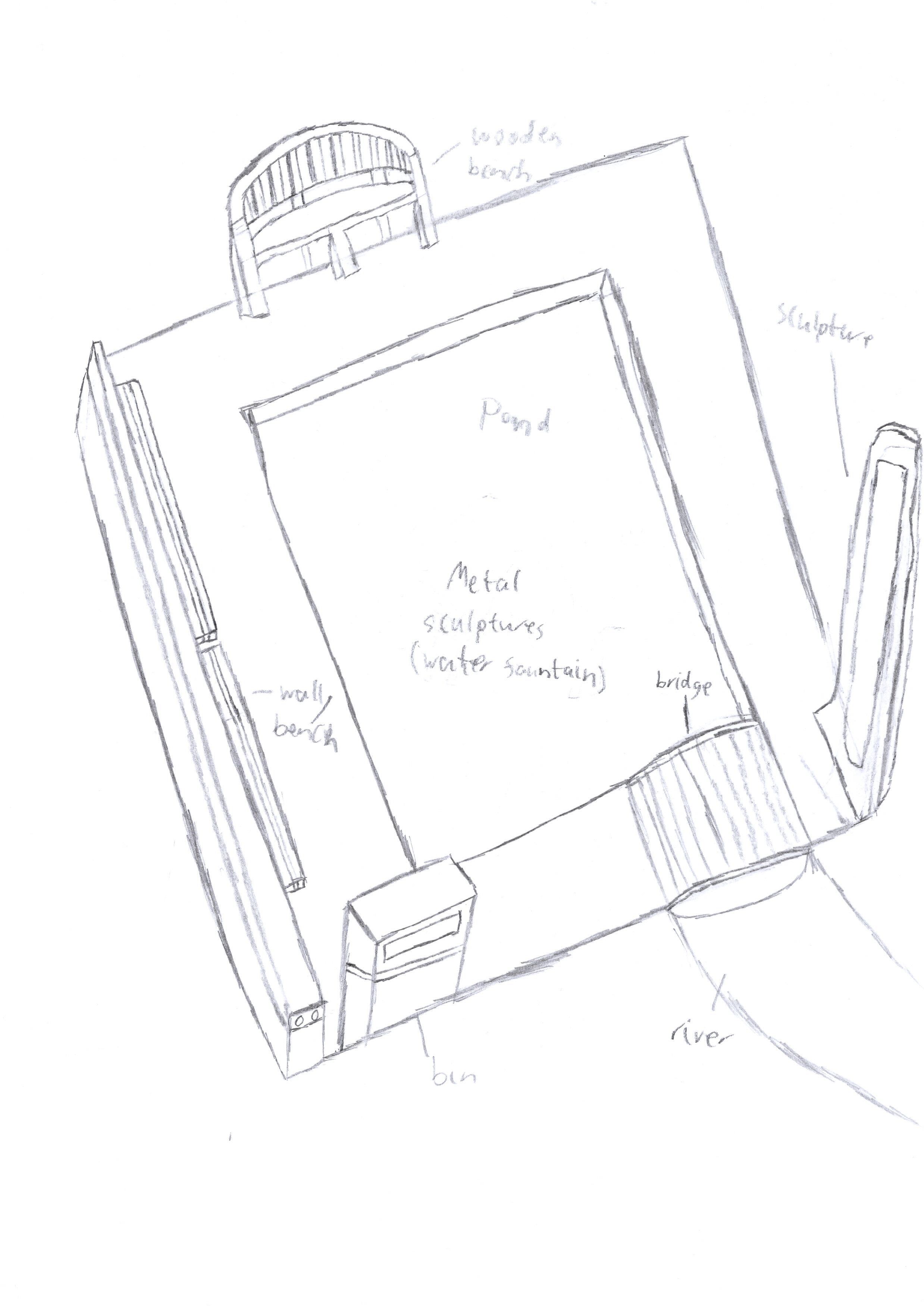
Pond Sketch
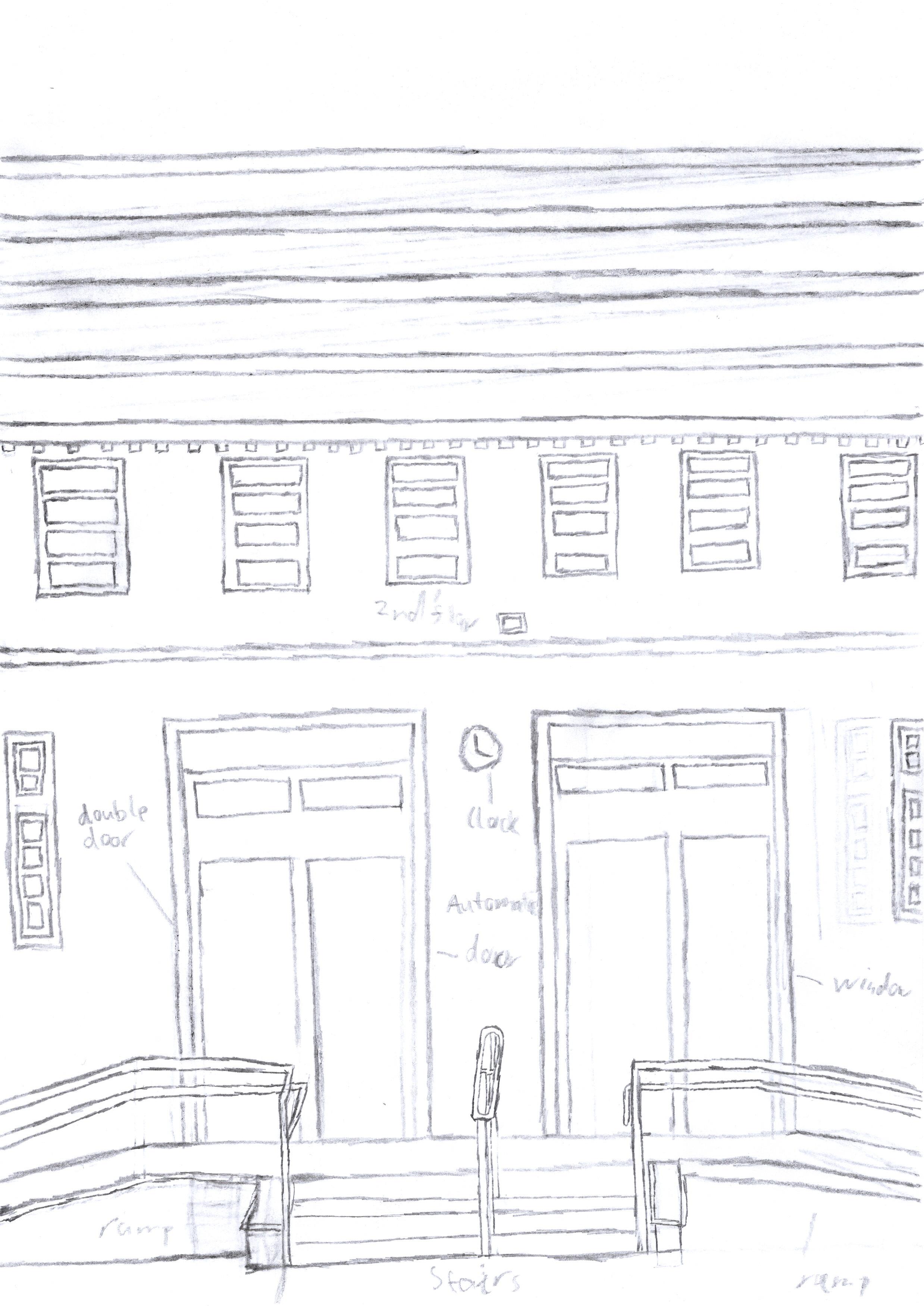
Student Services
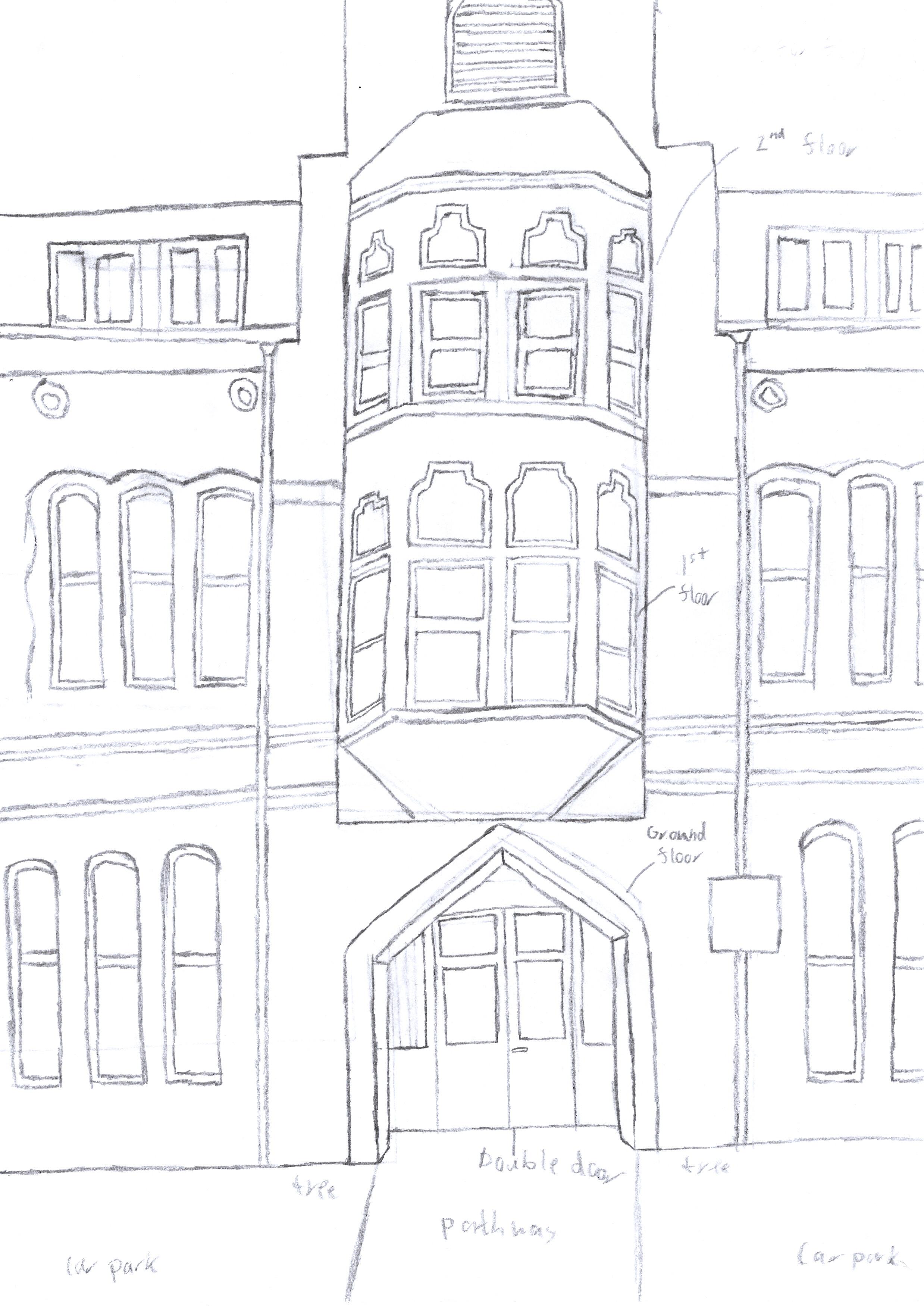
Winchester Business School

Sculpture Sketch

Pond Sketch

Student Services

Winchester Business School