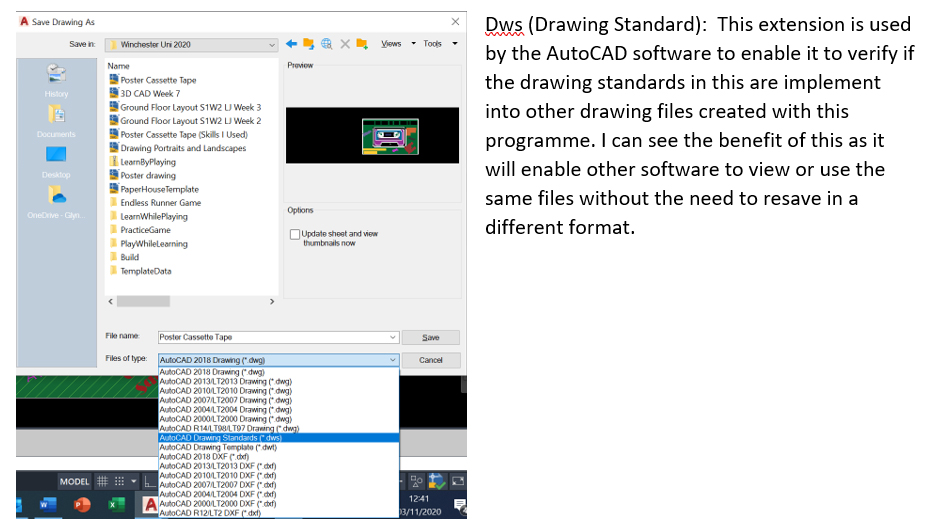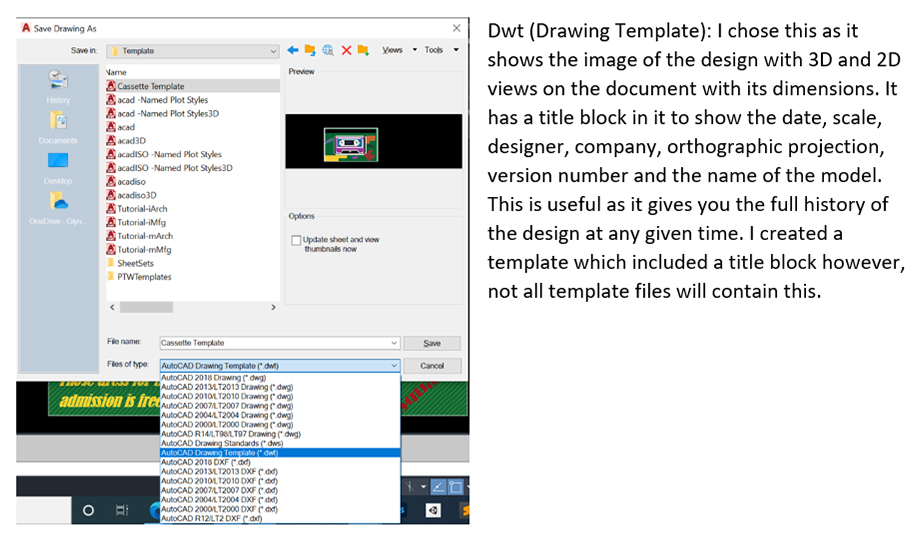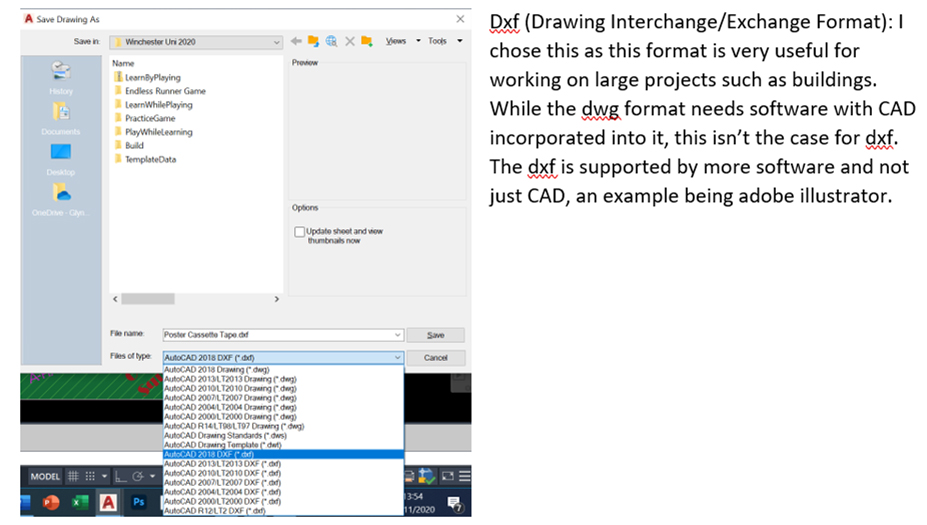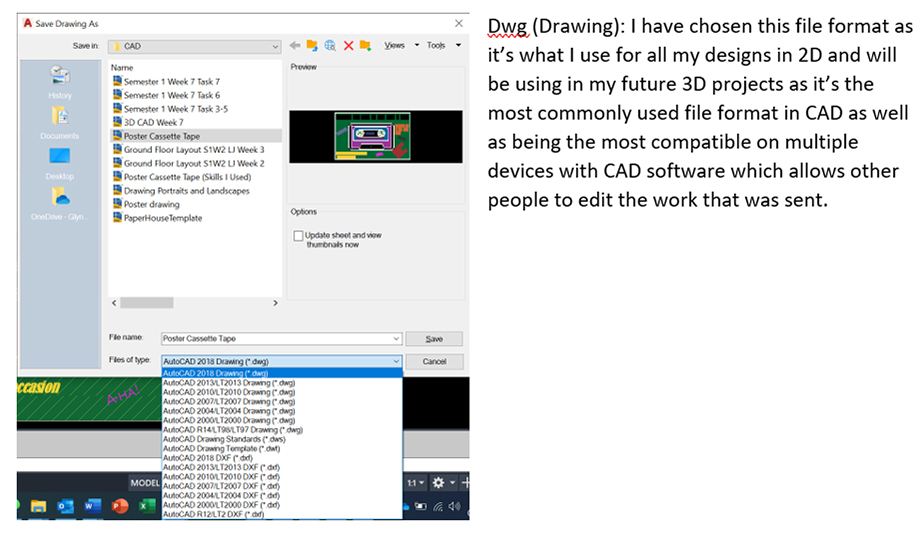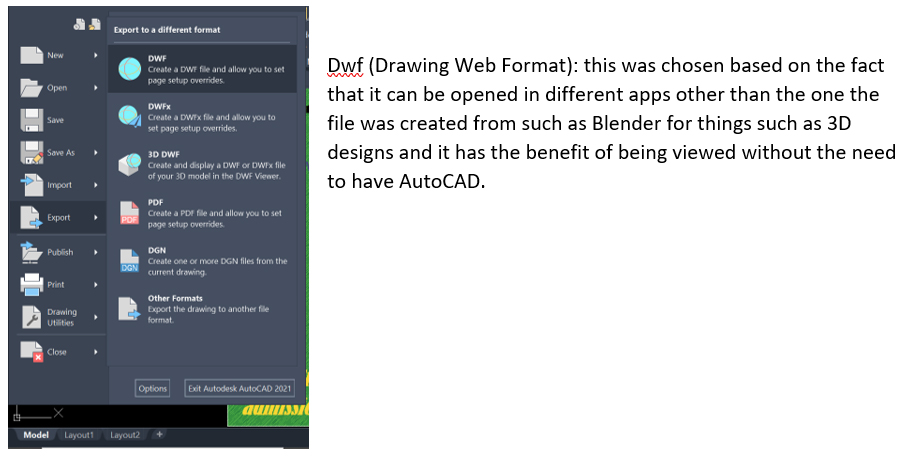For this exercise I had to save a number of drawings using different file formats. I had to produce a document explaining why I choose those formats and what the benefits were of doing these.
I created the document using word, due to my limited knowledge of AutoCAD files I have chosen the ones that are the most familiar to me. These are: DWS, DWT, DXF, DWG and DWF.
