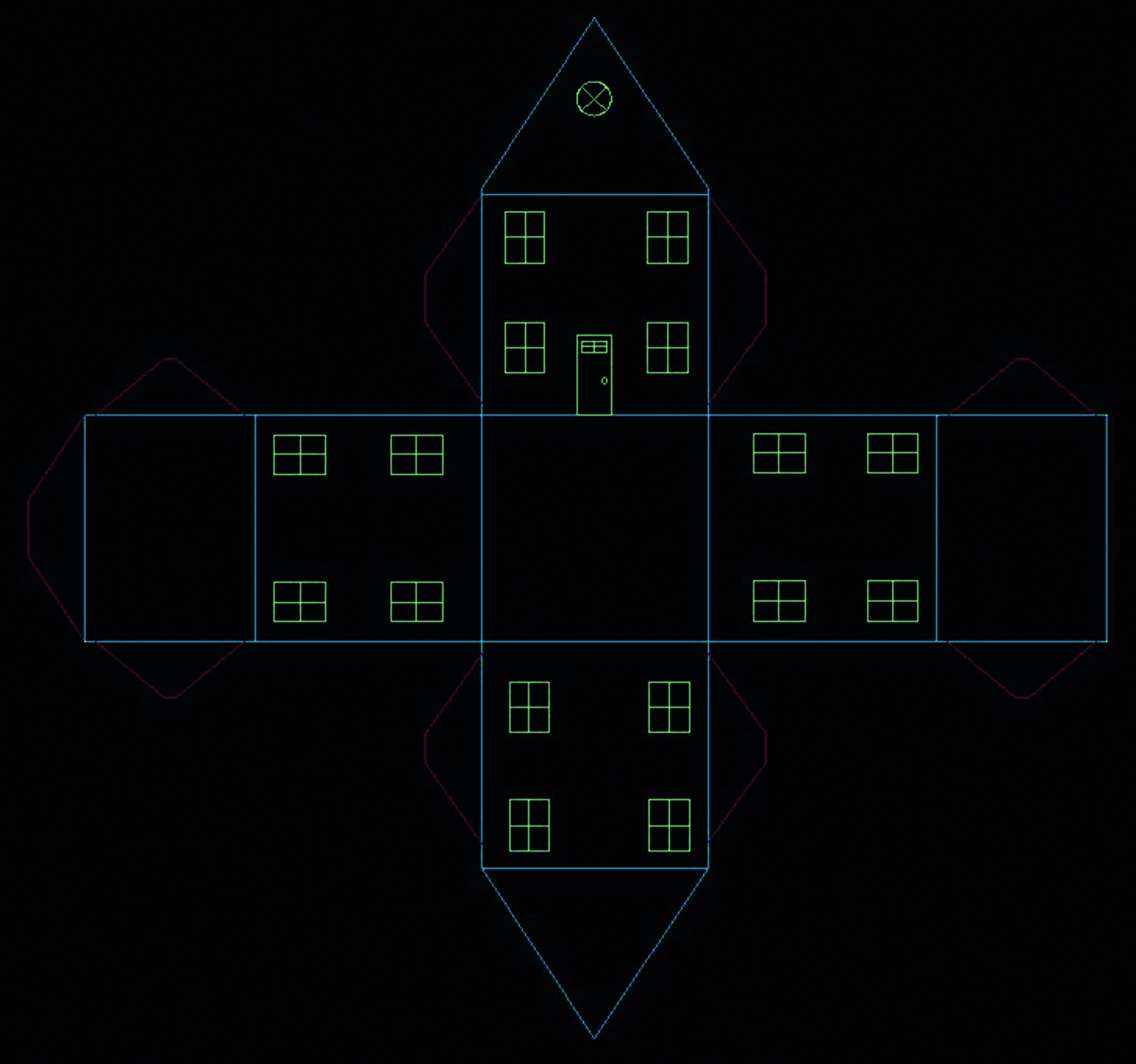For the first exercise I had to create a design for a Paper fold house that could be used as packing.
Starting this exercise I had to create an account on pininterest and produce a board with multiple pins of designs I liked and used these as an inspiration.
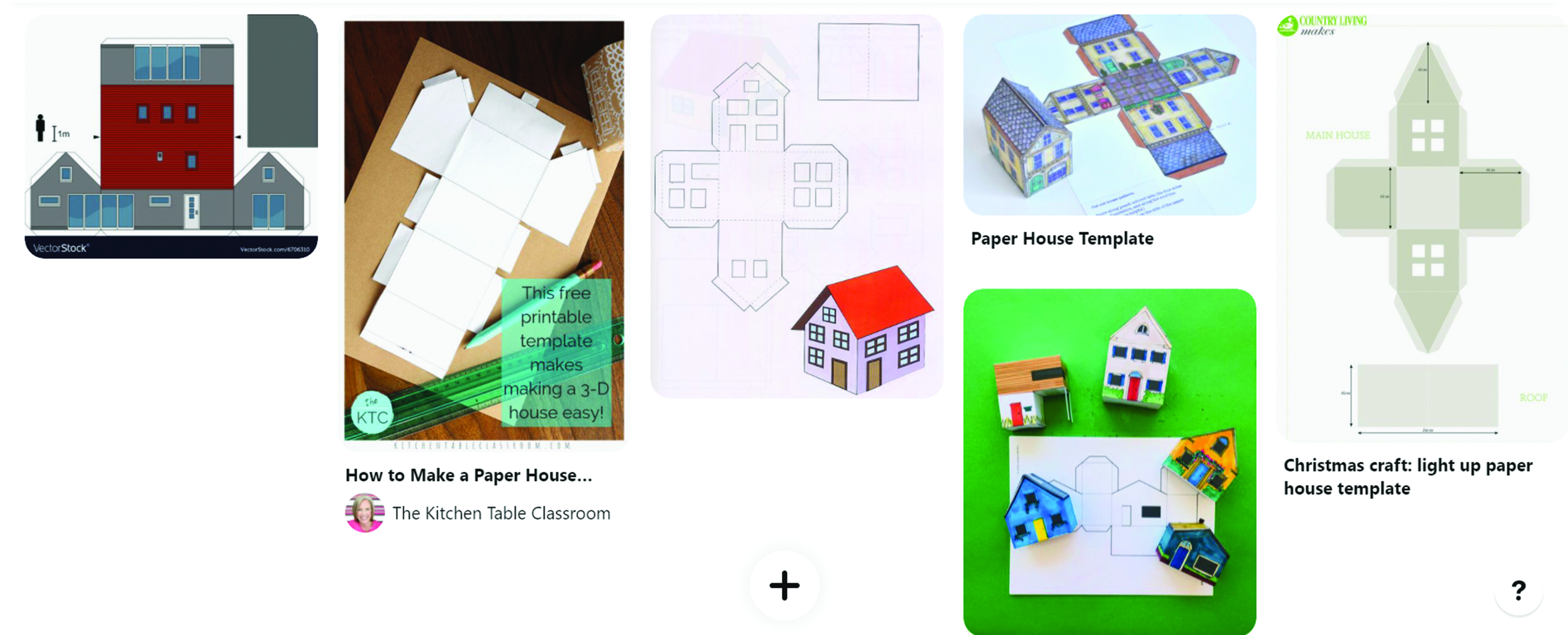
After getting an idea on how it would look, I then used AutoCAD to create the outline of the house layout. All the squares are of the same size, there are also two rectangles that will represent the roof as well as two isosceles triangles that will support the roof once made.
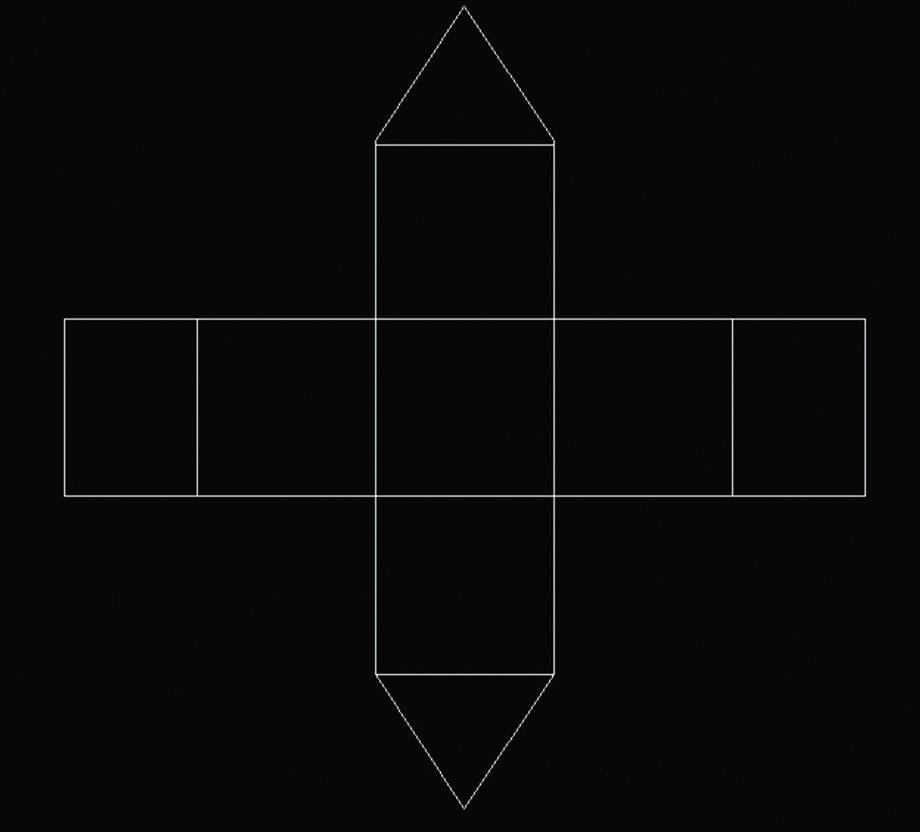
Once happy with the layout, I added the tabs to the relevent areas which would then be used to glue the sides together during the contruction.
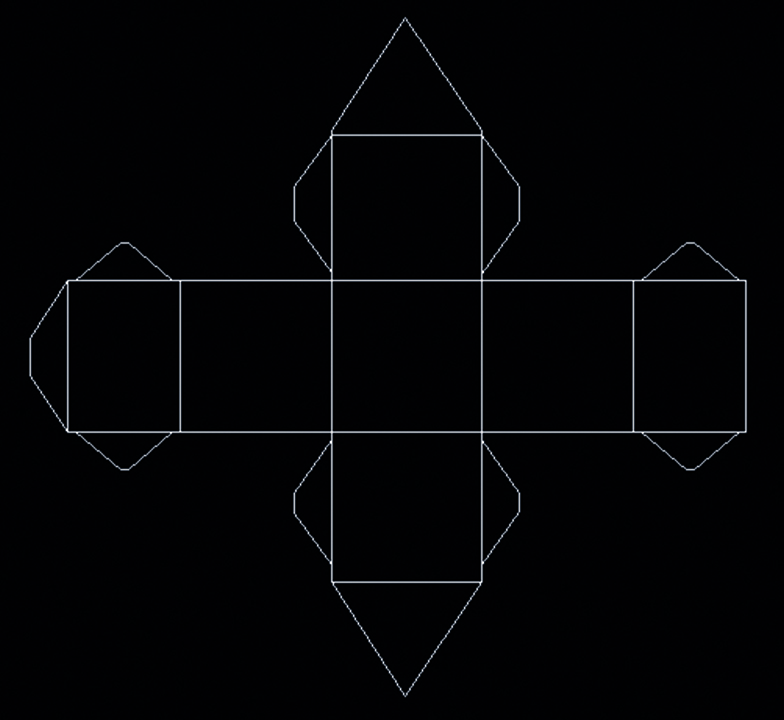
After putting the last tabs on the outline I then added additional detail, such as windows and doors.
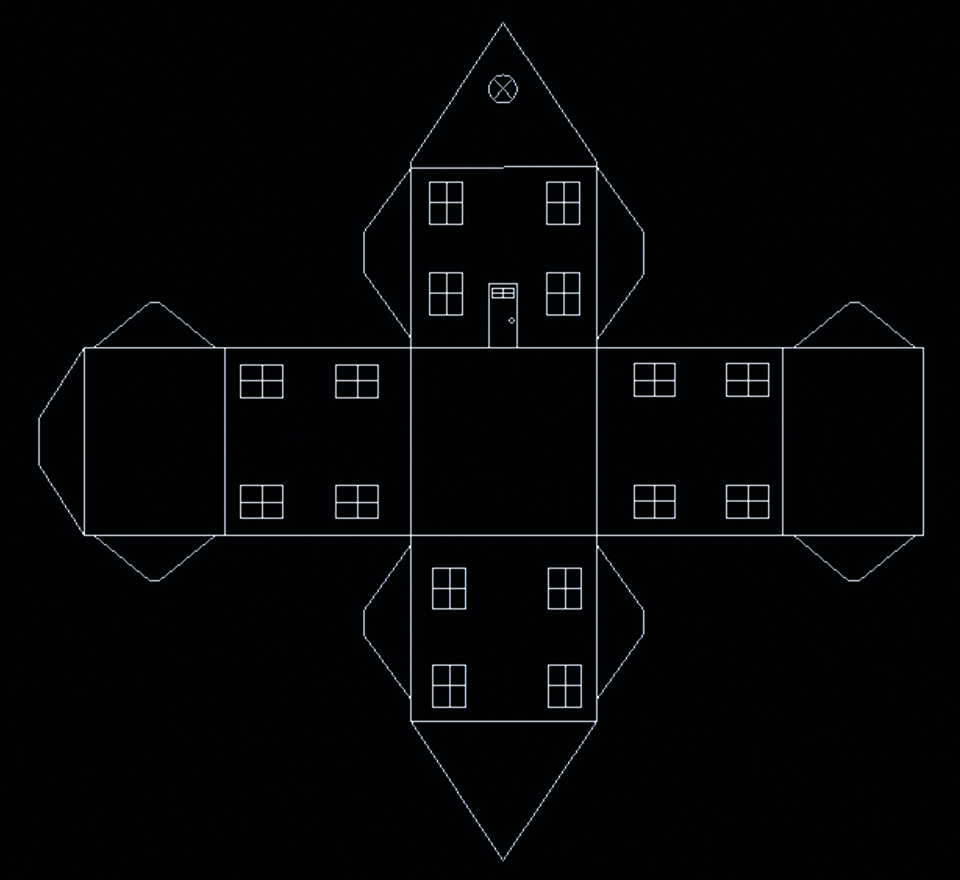
Once the design was finished and after receiving feedback from my lecturer, I created three layers to show the different stages. Blue to show the layout, Red for the tabs and green for the details. I have also added dashed lines for the tabs to indicate where to cut.
