For this exercise I was only able to use AutoCAD. I produce a set of drawings showing different scaled views with suitable notation, titling and emphasis. To do this I had to create my own titleblocks for A4, A3 & A2 portrait & landscape formats.
In order to do this I had to go on the layout page on AutoCAD drawing page, specify the template size and also the orientation. From that, I created multiple rectangles that fitted the maximum printable area of different sizes of paper. This provided the workable area to display the designs/drawings and titleblocks.
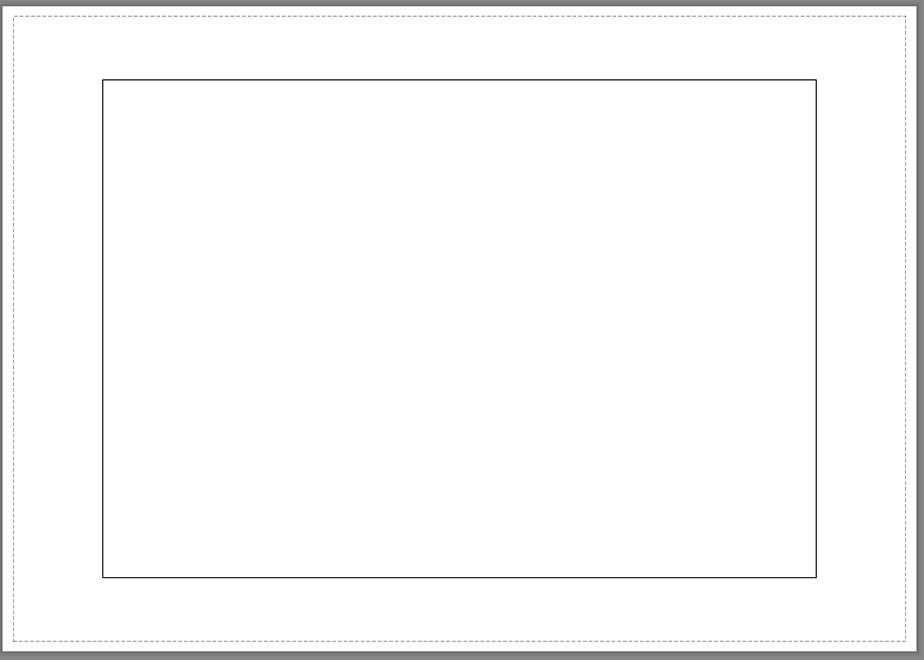

Once the template had been selected I needed to add additinal boxes to enable me to indicate where to place the relevent information required for design such as name, company, version and scale. The diagrams below show the completed titleblocks for each of the page sizes.
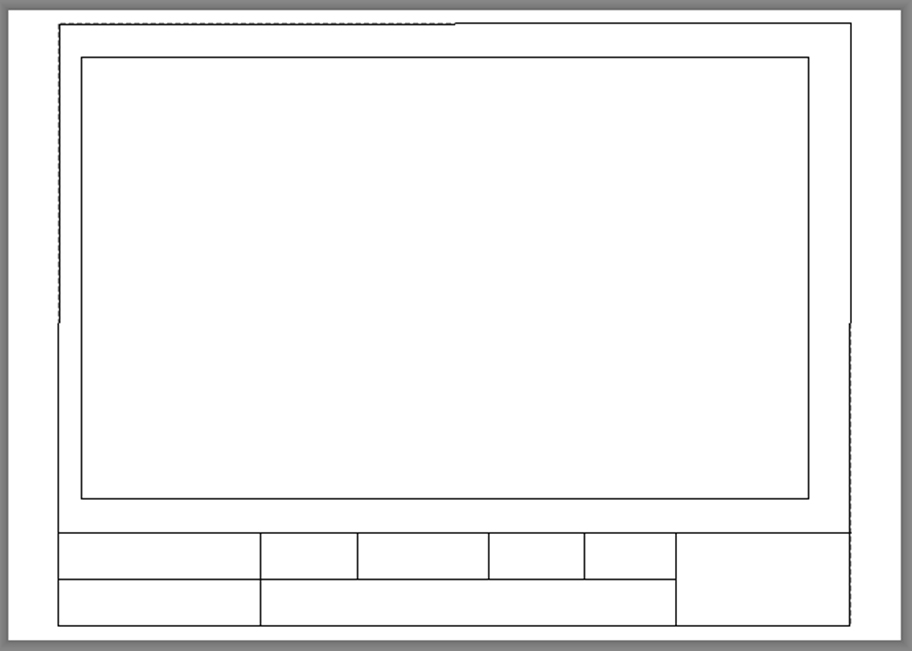 A4-LS:
A4-LS:
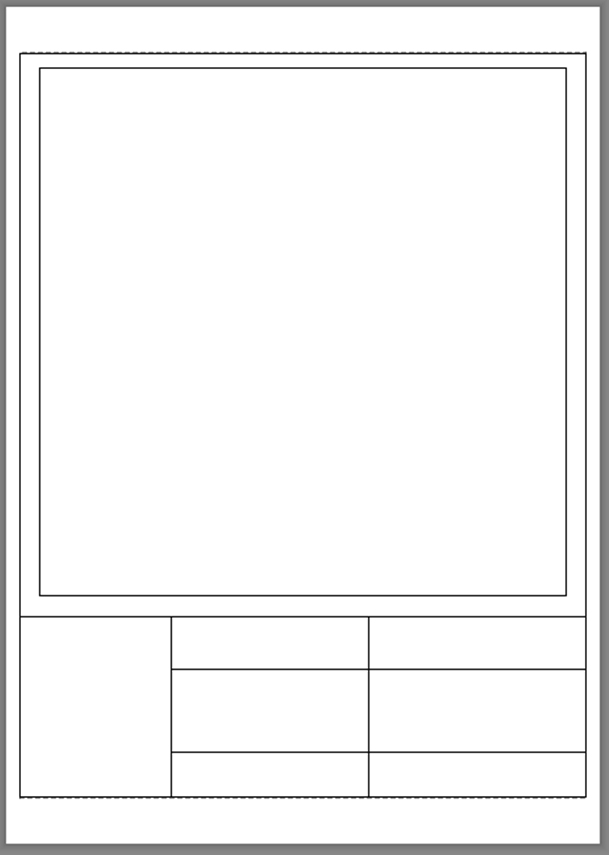 A4-PT:
A4-PT:
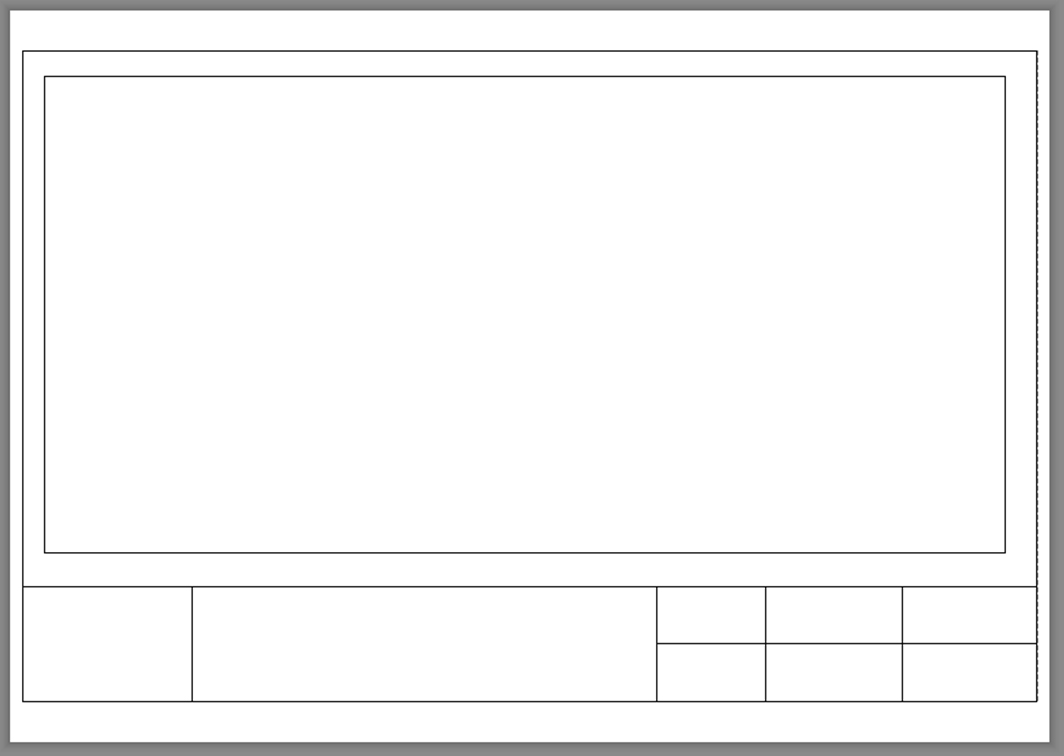 A3-LS:
A3-LS:
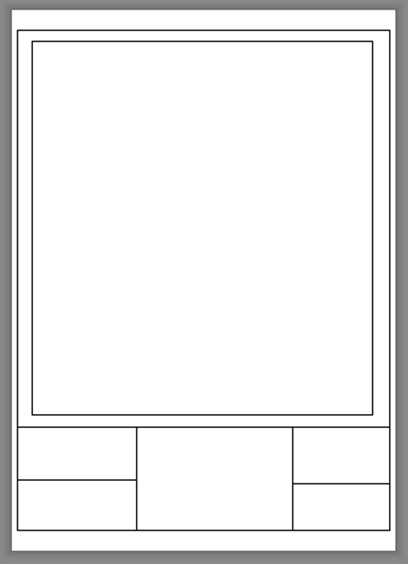 A3-PT:
A3-PT:
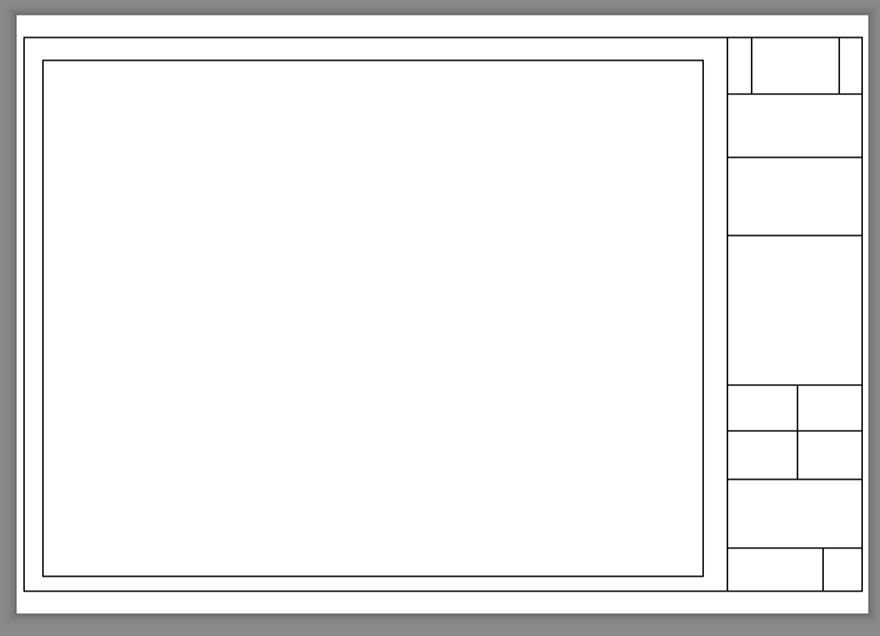 A2-LS:
A2-LS:
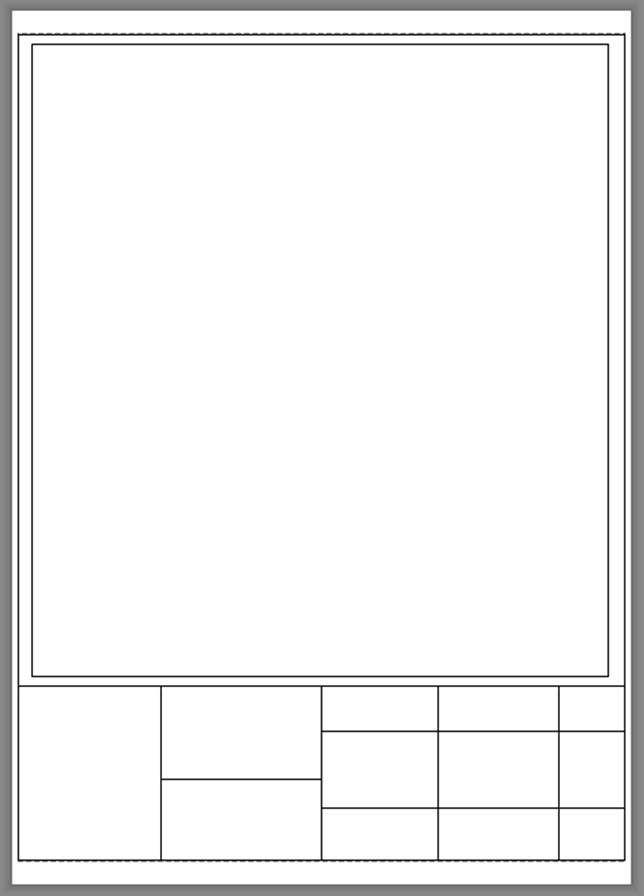 A2-PT:
A2-PT: