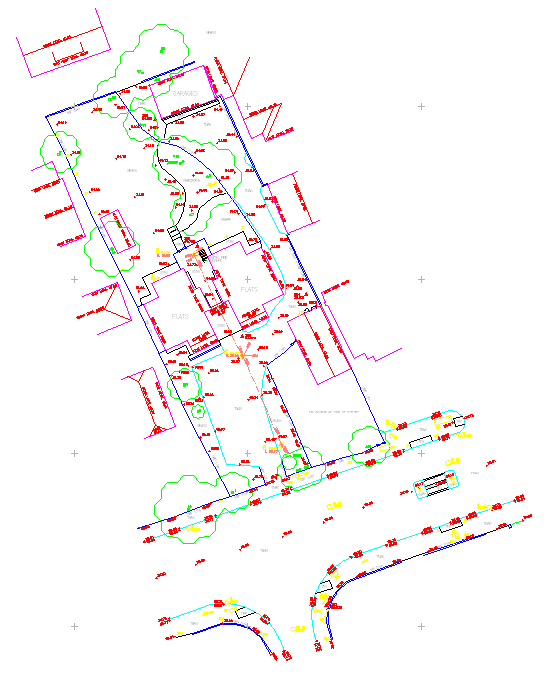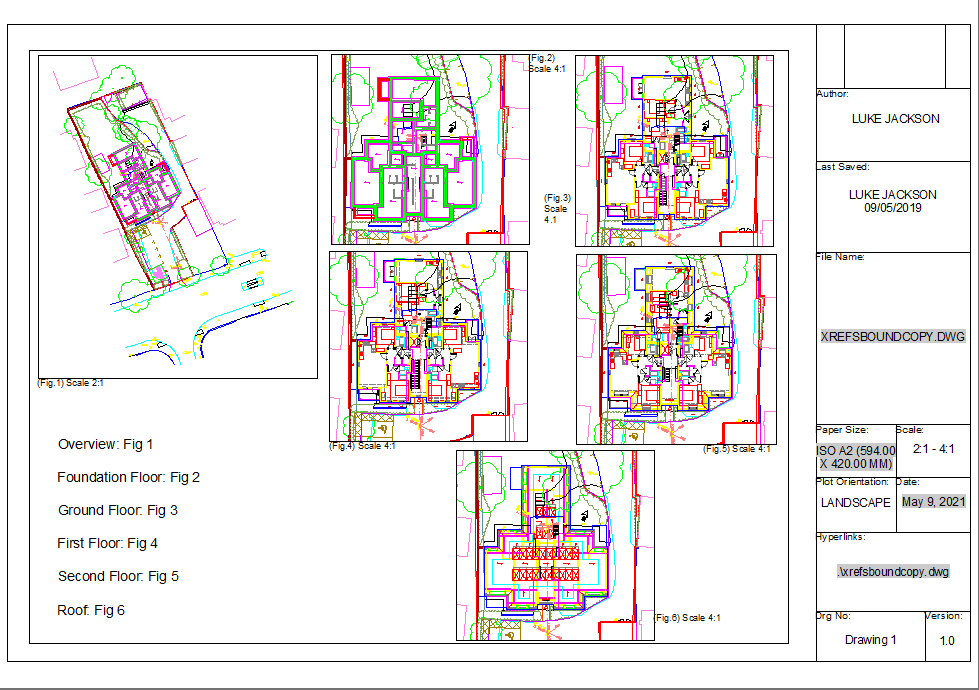For this I had to complete all of the lecture exercises and produce A2 plans using my titleblock templates. A bound copy of the .dwg also needed to be posted to my portfolio website.
To complete this exercise we were given a site plan, a survey and architectural drawings as shown in figures 1, 2 and 3.

fig.1 - Site Plan

fig.2 - Survey Plan

fig.3 - Floor Plans
From this I had to create an A2 titleblock to show the location with different floors as shown in figure 4. Each of the drawings on the A2 plan had to be created exactly, failure to do this would have caused issues when the building was constructed. The following is what I created based on the documents that were initially provided.

fig.4 - A2 Titleblock