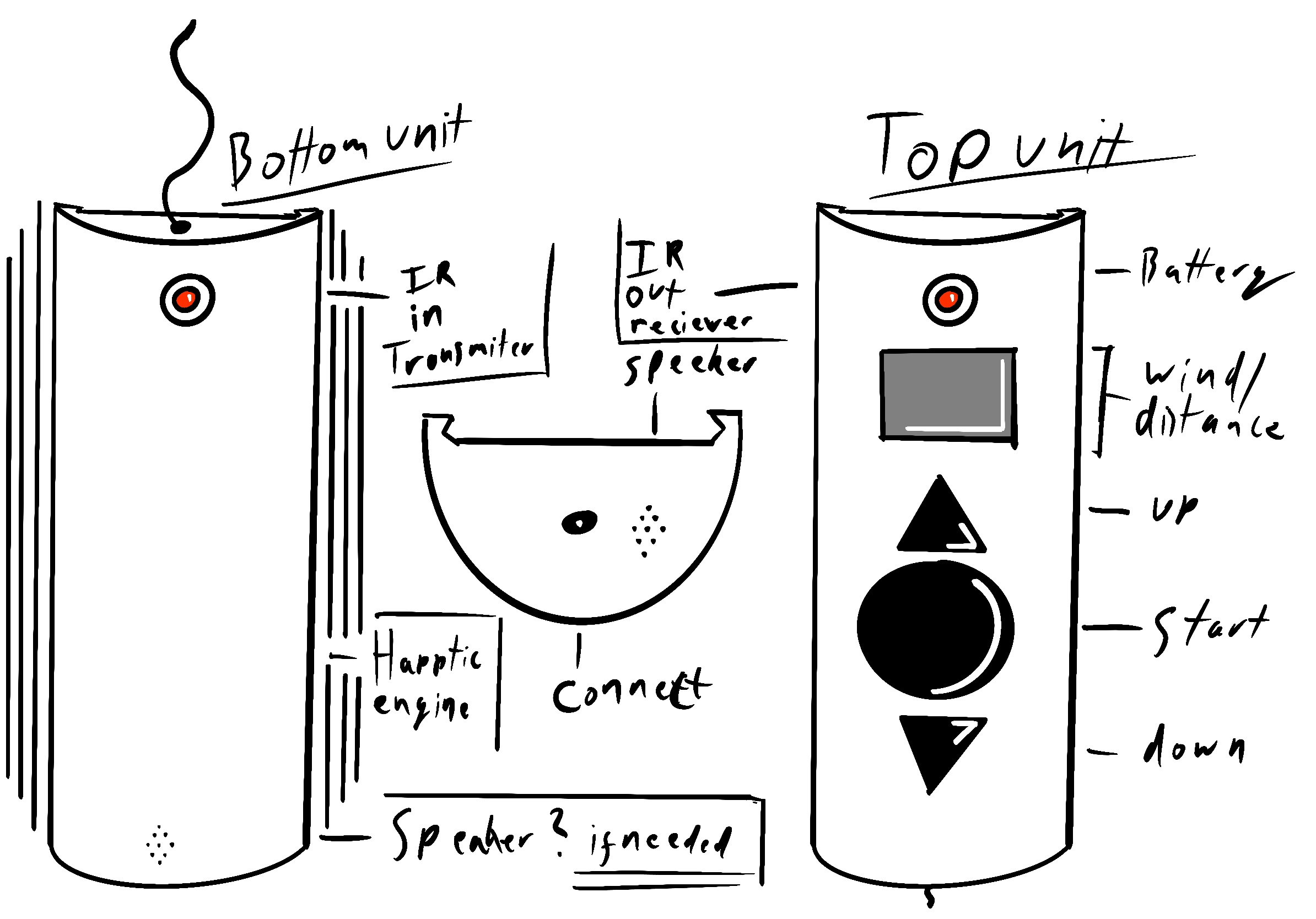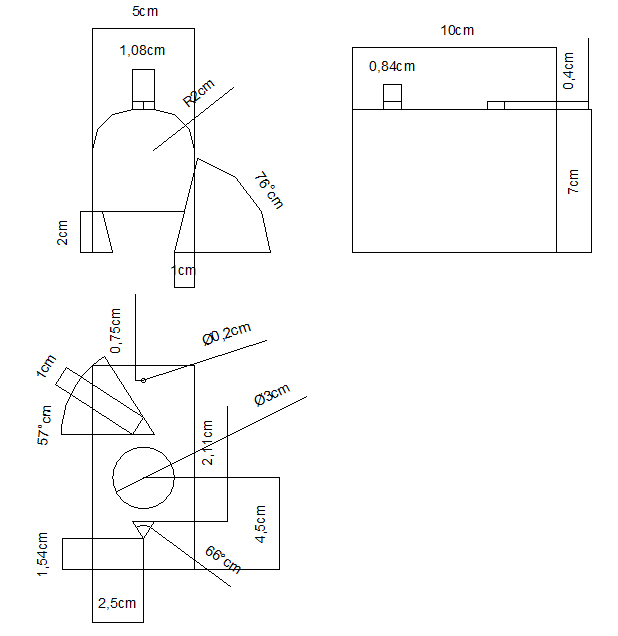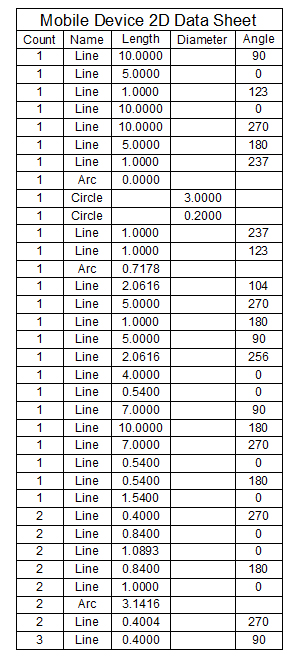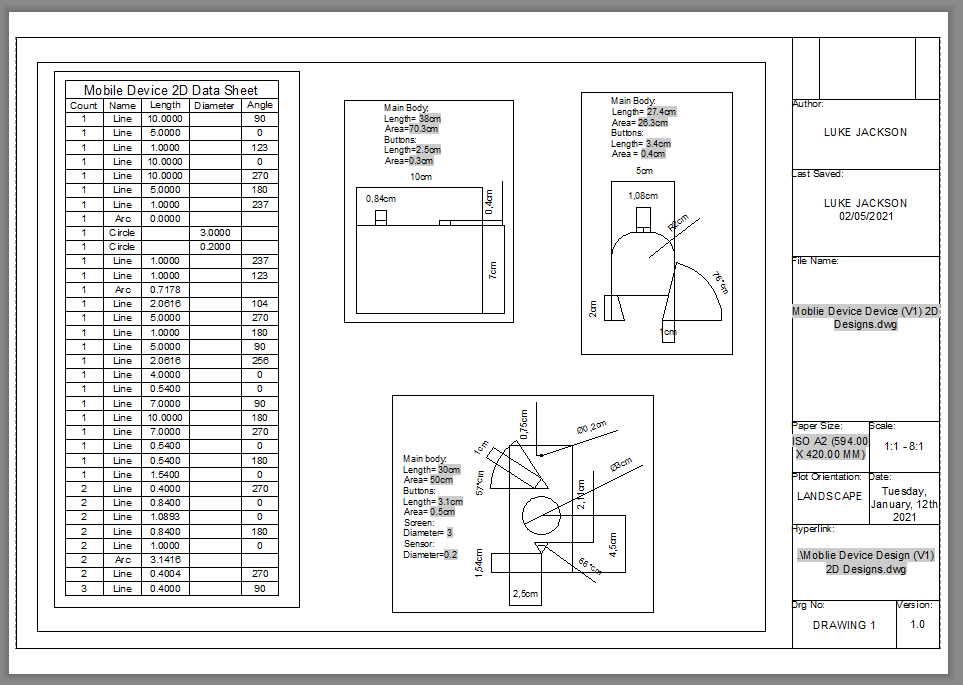For this exercise I had to progress my sketch of my group mobile device into a 2D model showing different elevations. From this I needed to make an A2 titleblock template to display the elevations. I had to ensure that all the dimensions were displayed on the models. I then used fields and a data extraction table to display the drawn parts and their dimensions.
At the start of this exercise I was given the initial concept from my group designer for the mobile device that we were to use for the project as shown.

From this I began to create the sketches using the dimensions agreed as shown.
.jpg)
Once the sketches were completed I used AutoCAD to create 2D models showing the multiple elevations.

I also made the data extraction table to show the parts and their dimensions.

Once I had made the models I added fields to this to show the length, area and diameters of all of pieces. I then put the three elevations and the data sheet into an A2 template.

Please note, this was not the final model for the model device that I created. The final design can be seen on the mobile device project page.