I have been asked to design an exhibition which is to be named "The Digital Future of ...?" I chose to name mine "The Digital Future of Spacecraft". I have an internal space of 12m x 18m with a ceiling height of 4m to work with. The target audience is secondary school children 11-16 years olds. The aim was to show my exhibition design concept using sketches, a mind map/storyboard and narrative. Also, to provide detail as to what media I will use, are there any types of media that are inappropriate to my target audience and if so, what and why is it inappropriate? How will I introduce an element of interactivity into my exhibition that will appeal to the target audience?
To beginning this exercise, I thought about what interested me during my time at secondary school when I was 11-16 years old and the one subject that came to my mind was space. The first idea was about how astronomy and constellations affected humanity and how we have used spacecraft to go into space. After having discussions about this plan I then decided to move away from this idea and focus on spacecraft, their history, the modern day useage and the future ideas we are working towards.
Once I had a solid idea I then determined how each area would look and how each topic would be best represented. The sketch provided (Fig.1) shows the layout of the room, the section of the rooms will be as follows:
- The History of Spacecraft- beginning with Russia when they sent Lakia the dog into space through to the international space station being constructed and fully crewed;
- Achievements in the last twenty years;
- The future of Spacecraft - This would show the type of craft we hope to use, what they will be used for, examples being, Virgin Galactic which would be use for commercial flights and Elon Musk's plan to use craft to colonise Mars.
To make it more interactive and to get the children involved, there will be a range of models to show the different spacecraft ranging from Sputnik 1 to the Virgin Galactic which would show the progression that was made from craft to craft. There will be touch screens around the exhibition to provide additional information and fun facts. At the end of the exhibit there will be stairs to a mezzanine floor containing an entirely interactive area. There will be quizzes from the exhibit with fun facts for the children to guess. At the end of the floor there wil be a crafting table for the younger children to create arts and crafts which they can then take home with them.
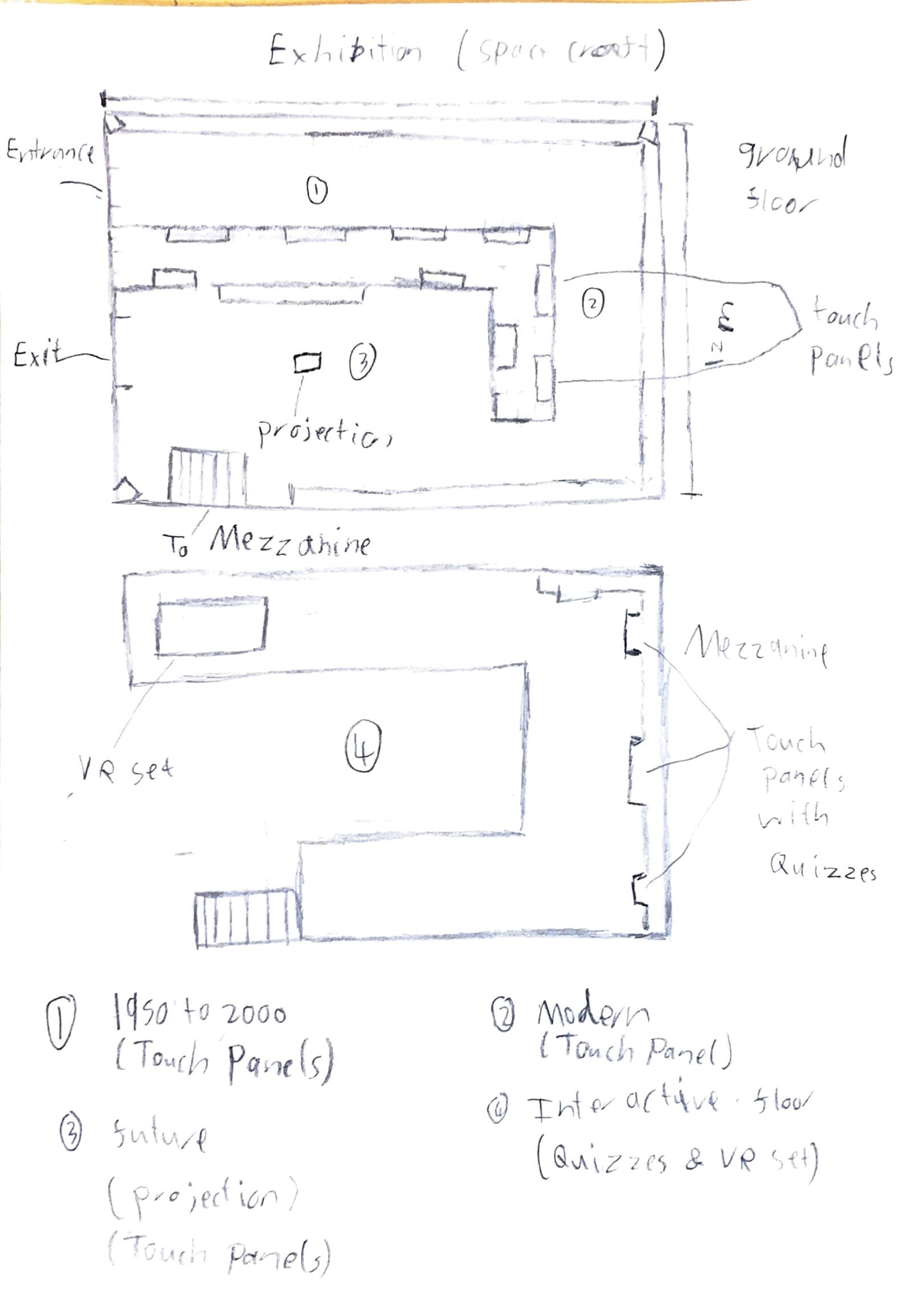
fig.1 - Room Sketch
I have made some amendments to my original plan and the A2 titleblock as shown in figures 2 to 5. I have now decided not to use VR sets, the reason being that I thought these would be too expensive and could be easily damaged by those using them. I also thought that using VR could cause motion sickness. By removing use of VR I replace this with a crafting area. The mezzanine has been rearranged to fit with the ground floor panels.
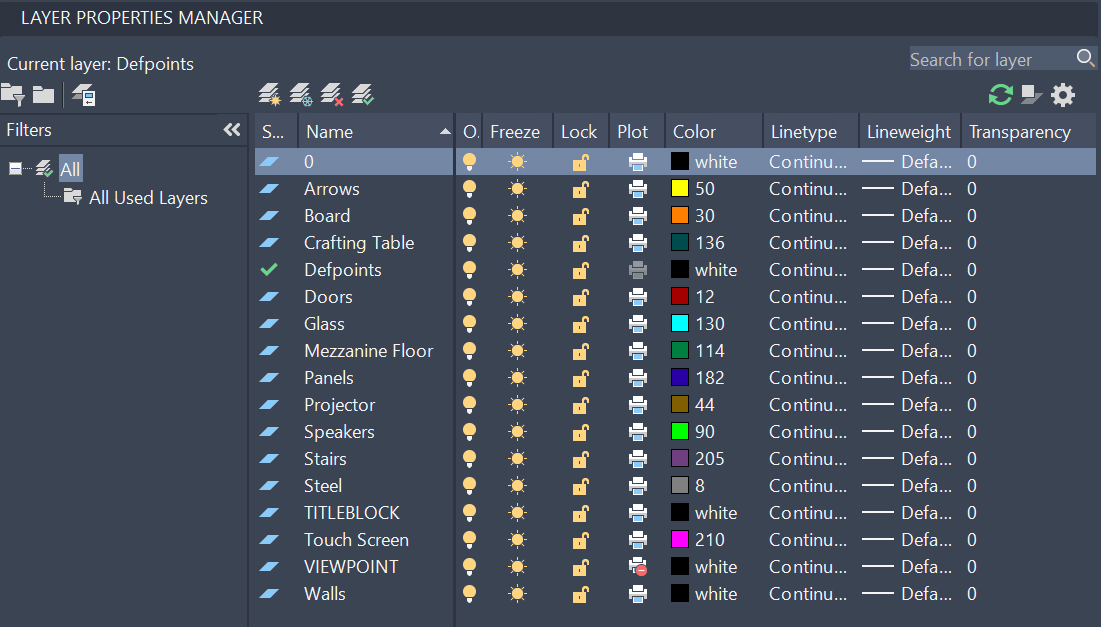
fig.2 - Layers
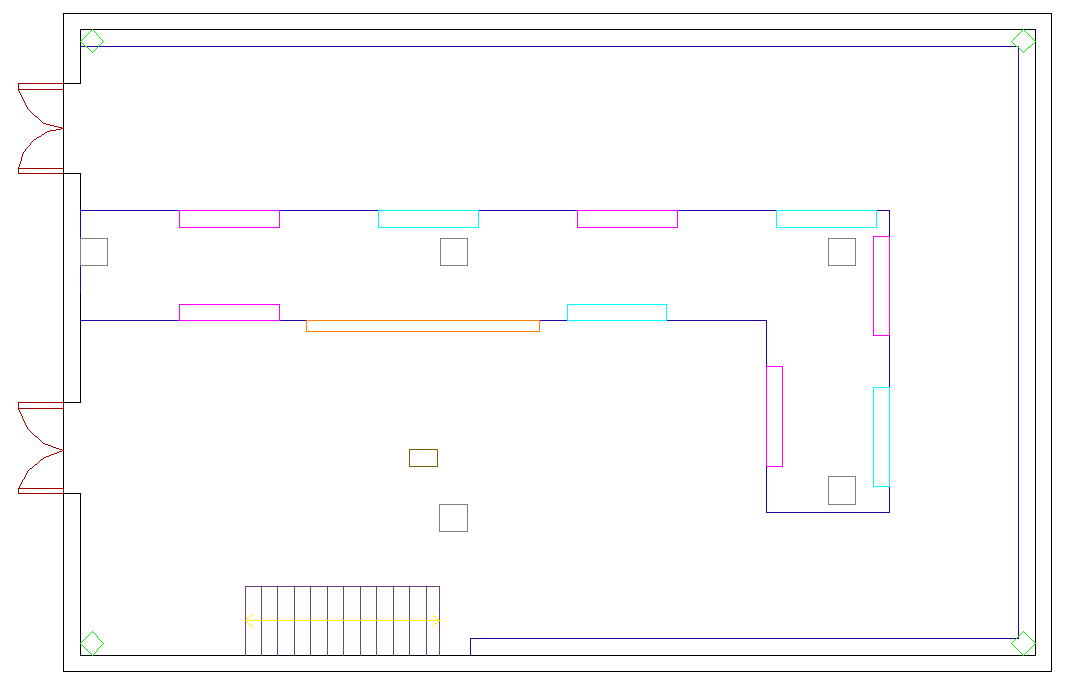
fig.3 - Floor Plan
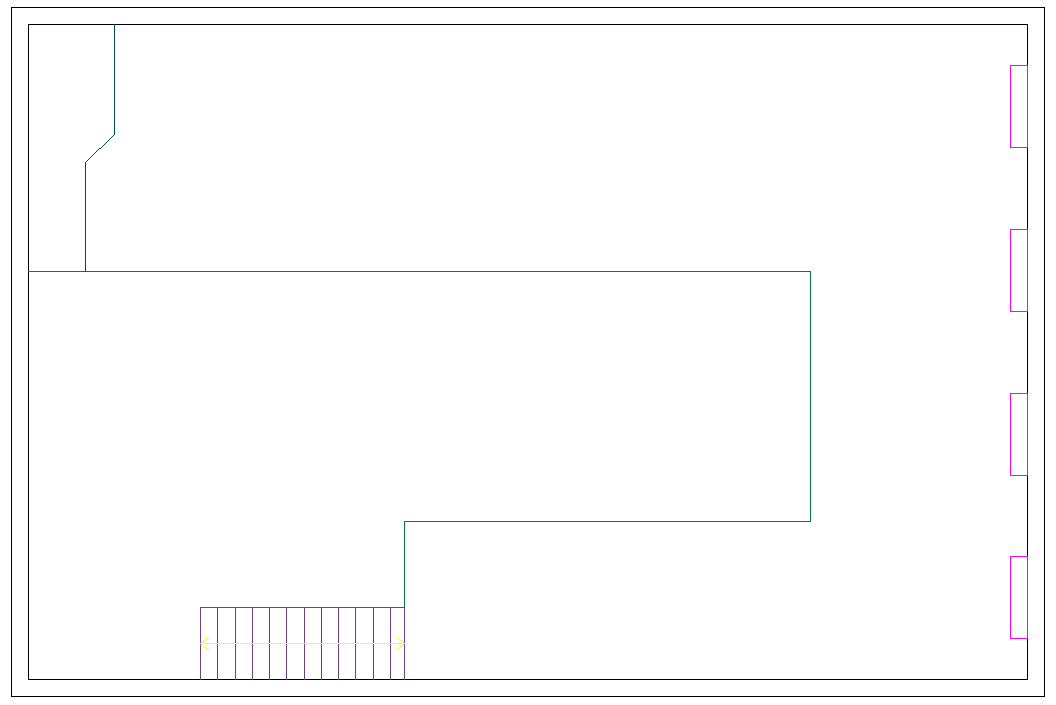
fig.4 - Mezzanine Plan
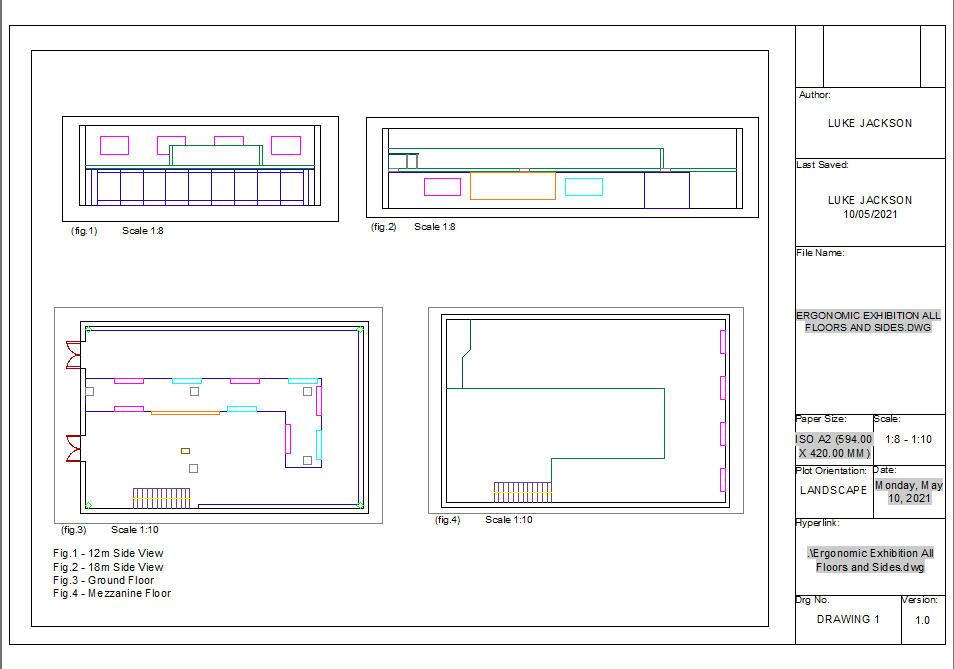
fig.5 - A2 Titleblock
The media I chose to use is shown on Fig.6. There have been changes to this paper to reflect the different approaches I took.
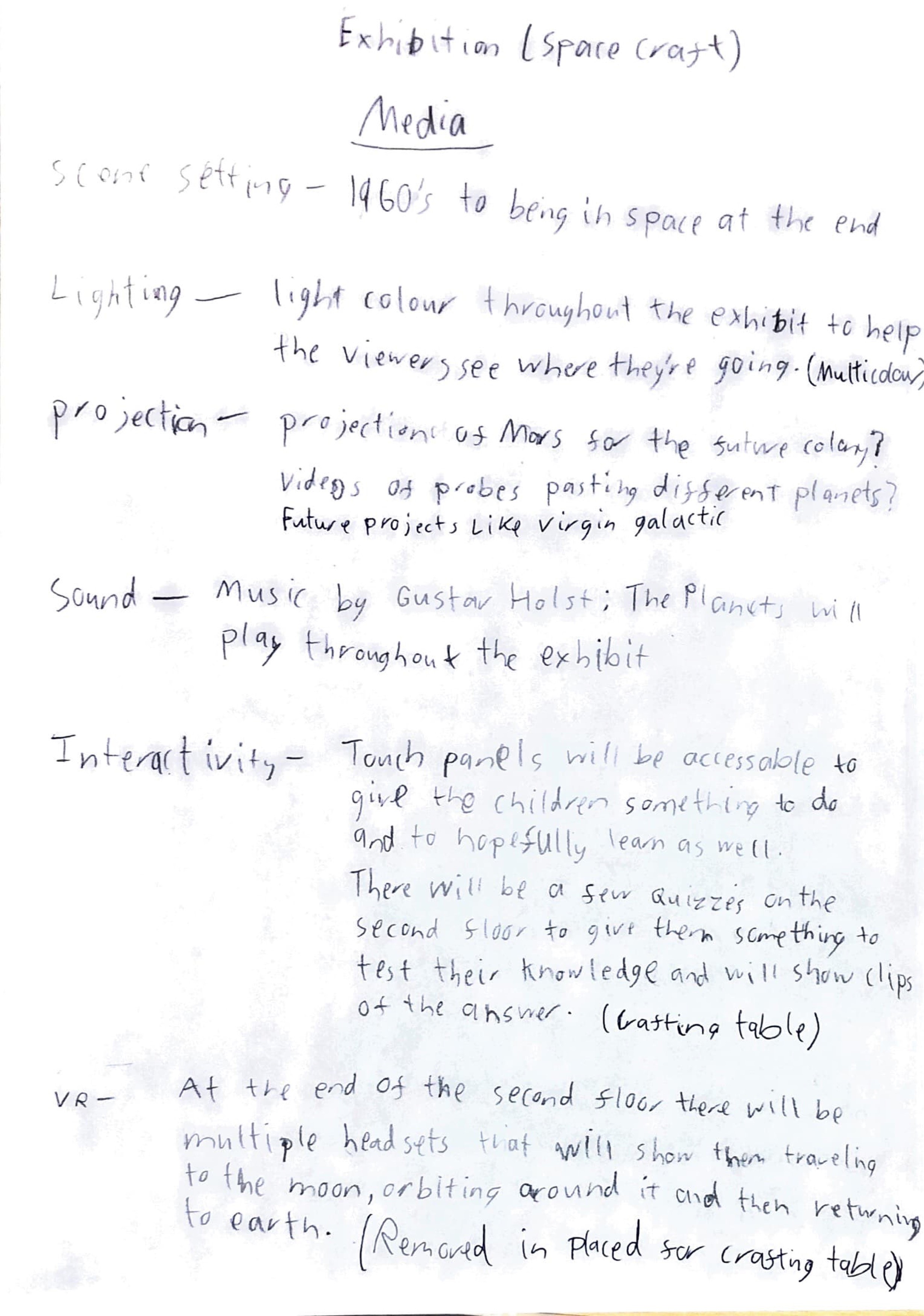
fig.6 - Media Ideas
I have attempted to design this exhibition to make it fun for my intended audience. Taking into account their ages I believe it would have been inappropriate to add content around disasters. For example, the space shuttle exploding on take off or when a shuttle was destroyed coming back to earth as this highlights how dangerous space travel can be. There was also the incident with Lakia the dog who unfortunately passed away due to a broken fan in her space module, causing her to overheat. I have also taken into account the affect flashing lights could have particularly to those who suffer from epilepsy.
Below is the narrative and the storyboards that would show how I would think the children would see this during the exhibition shown in figures 7 to 9.
.jpg)
fig.7 - Narrative
.jpg)
fig.8 - Storyboard (Ground Floor)
.jpg)
fig.9 - Storyboard (Mezzanine Floor)