For this project, we were tasked to undertake a group client project drawn from the real world. The aim was to introduce us to the principles and problems within our chosen area of specialism by working with an industry professional, or client where they could offer insight into what to think about when it came to producing an outcome such as a prototype.
My chosen project was the virtual city - the idea was to make a 3D model of Winchester when Jane Austen (1775 - 1817) was alive.
I decided my contribution would be the Old Bishop's Palace, next to Wolvesey Castle as I thought it would be the right era (1680) and would be fairly simple to model to start with as I was new to using Revit and ArchiCAD software. I also thought I would model the Buttercross on the High Street, but I decided to focus primarily on the Old Bishop's Palace.
The research that was undertaken during the making of this model was the history of the building into what year it was built, anything that happened to it during this time period and what it looked like. Multiple sites were visited to learn more about the building: The English Heritage, Historic England, T2 architects and Hampshire history to name a few.
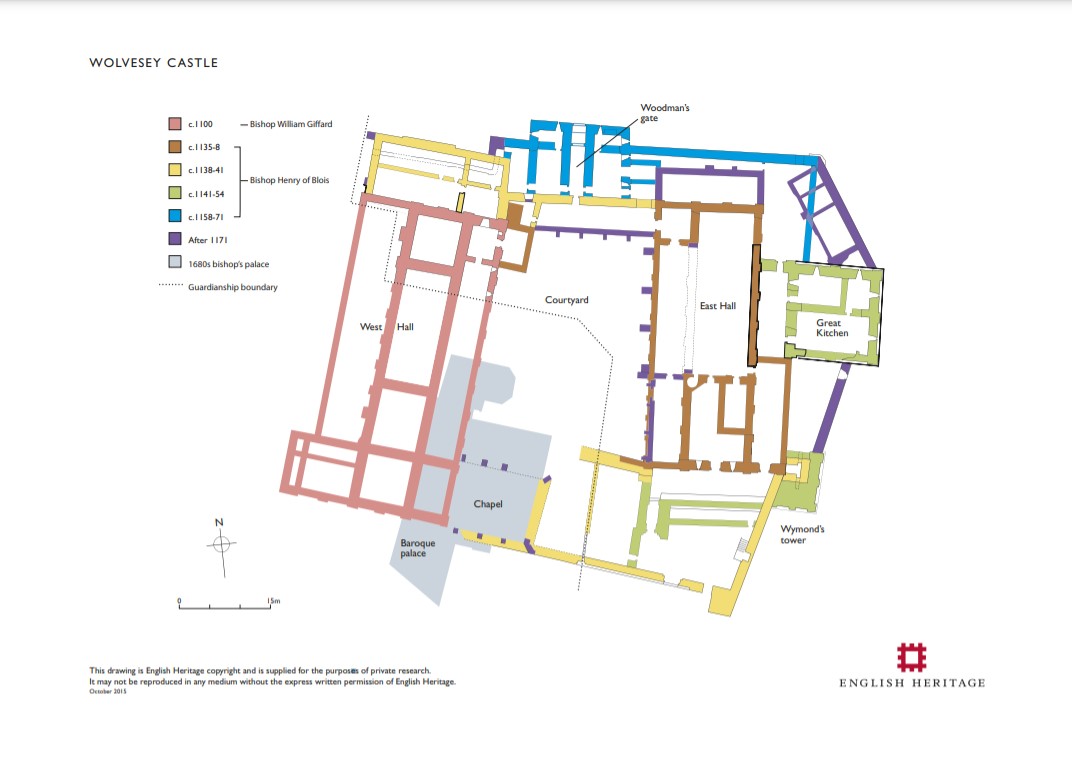
(fig.1 - English Heritage Site Plan)
The palace was built next to Wolvesey Castle in 1680 by Bishop George Morley, built in a baroque style of the late 17th to early 18th century. The baroque palace was mostly demolished in 1786 (could not find additional information to elaborate on this) the west wing survived and remains the residence of the current bishop to this day.
These are the photos of the palace that I used to help me; my lecturers have given me the ariel photos.
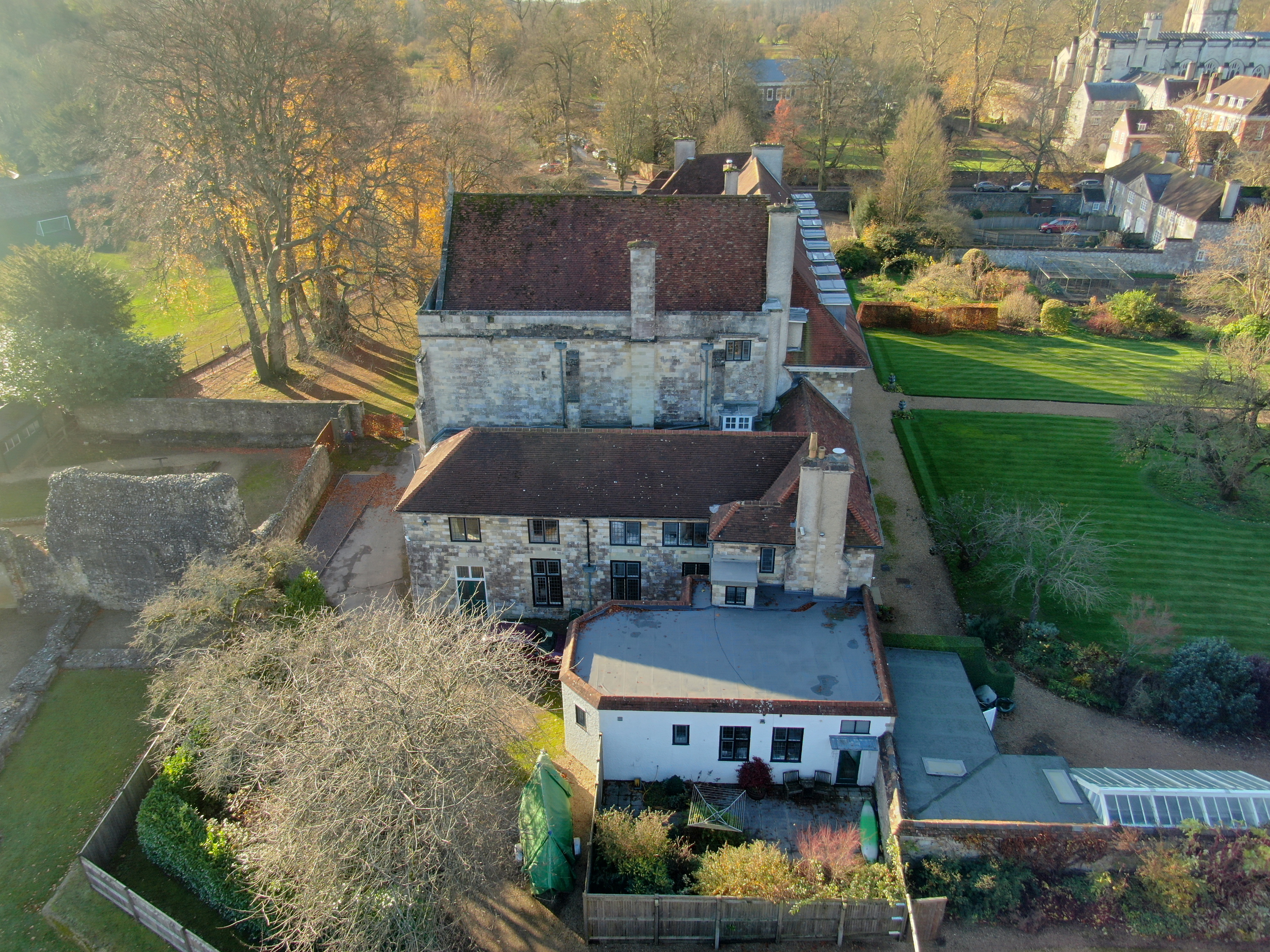
(fig.2 - Ariel Photo - North Side)
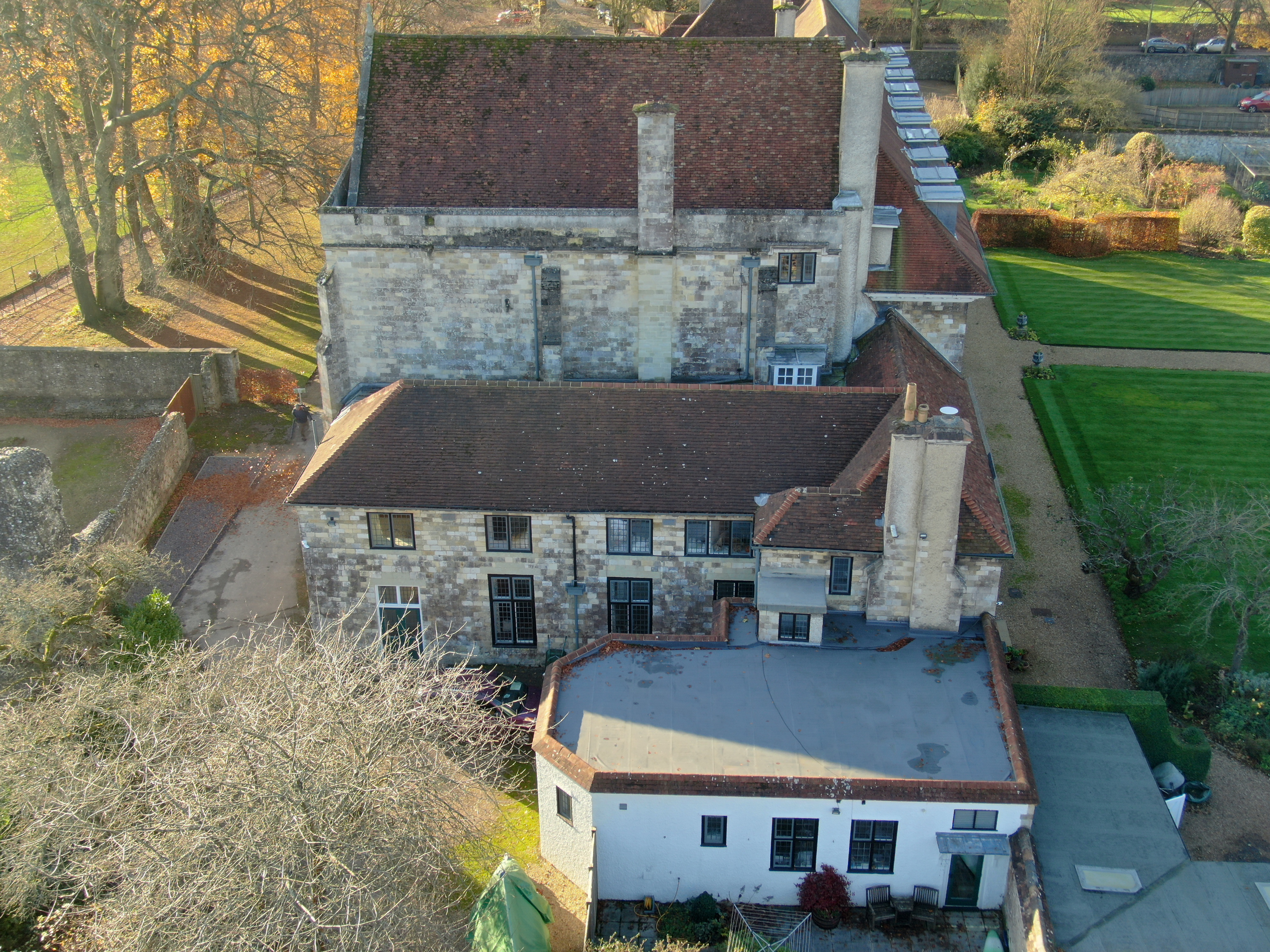
(fig.3 - Ariel Photo - North Side - closer)
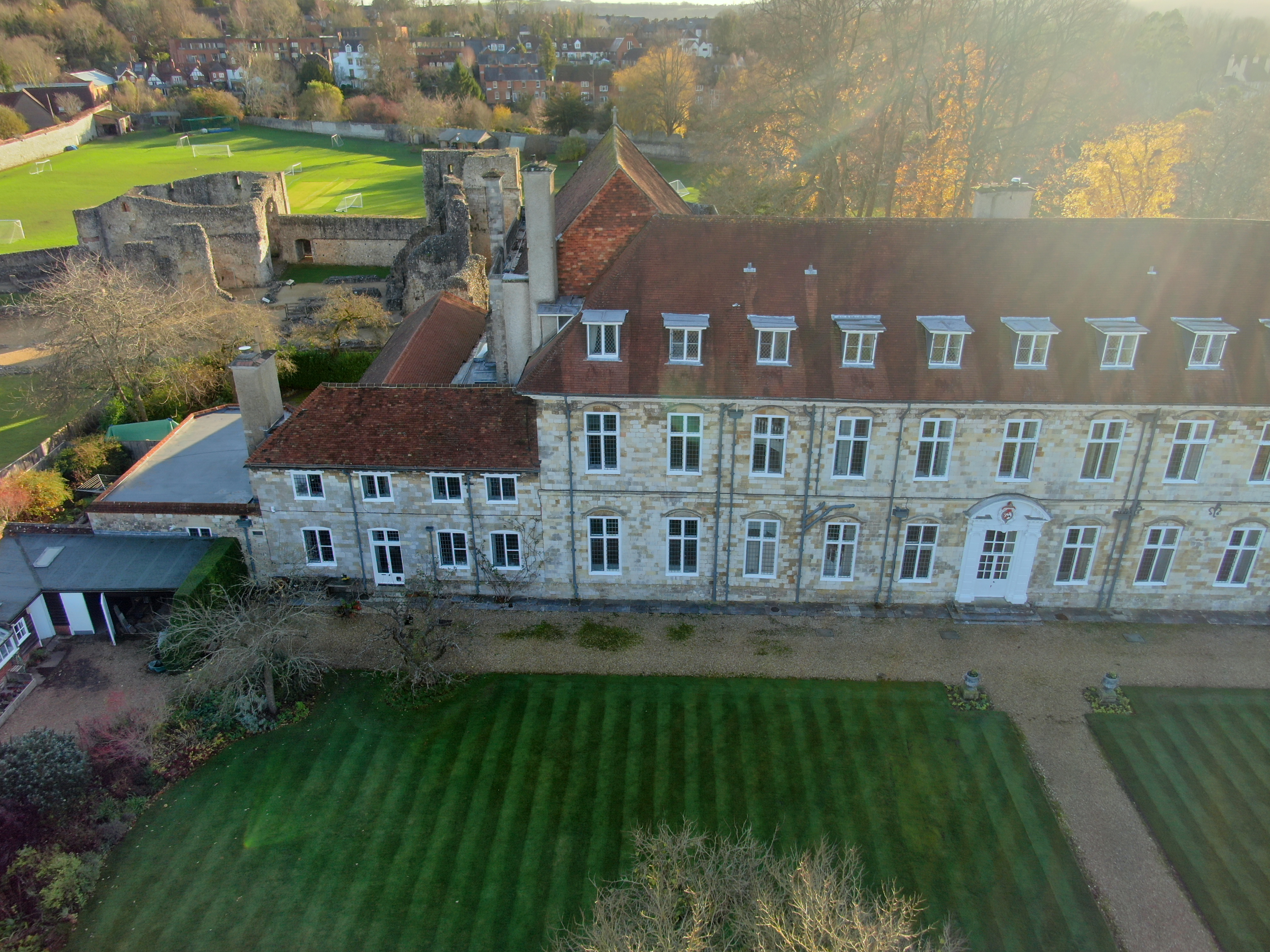
(fig.4 - Ariel Photo - West Side - Left)
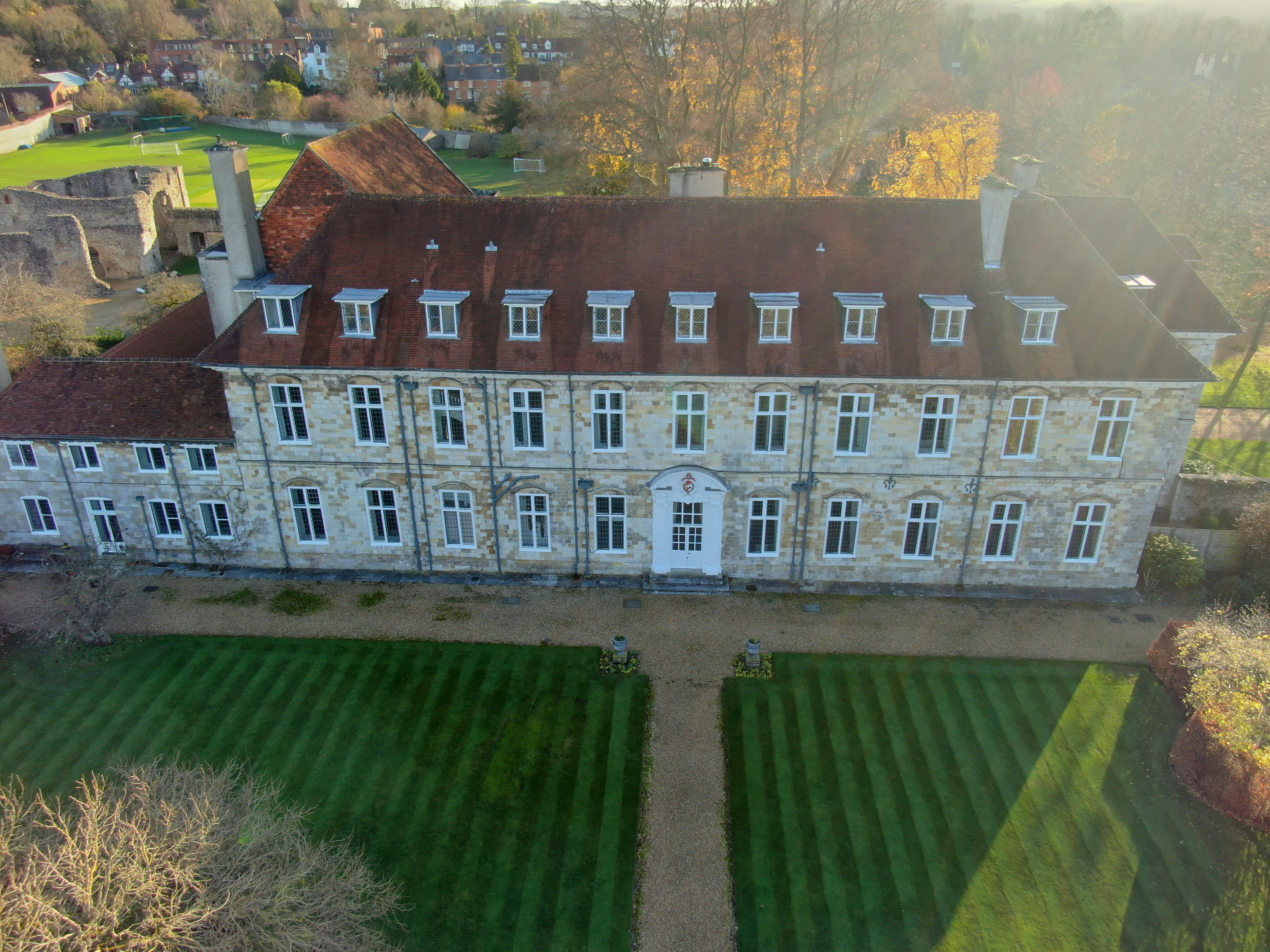
(fig.5 - Ariel Photo - West Side - Main)
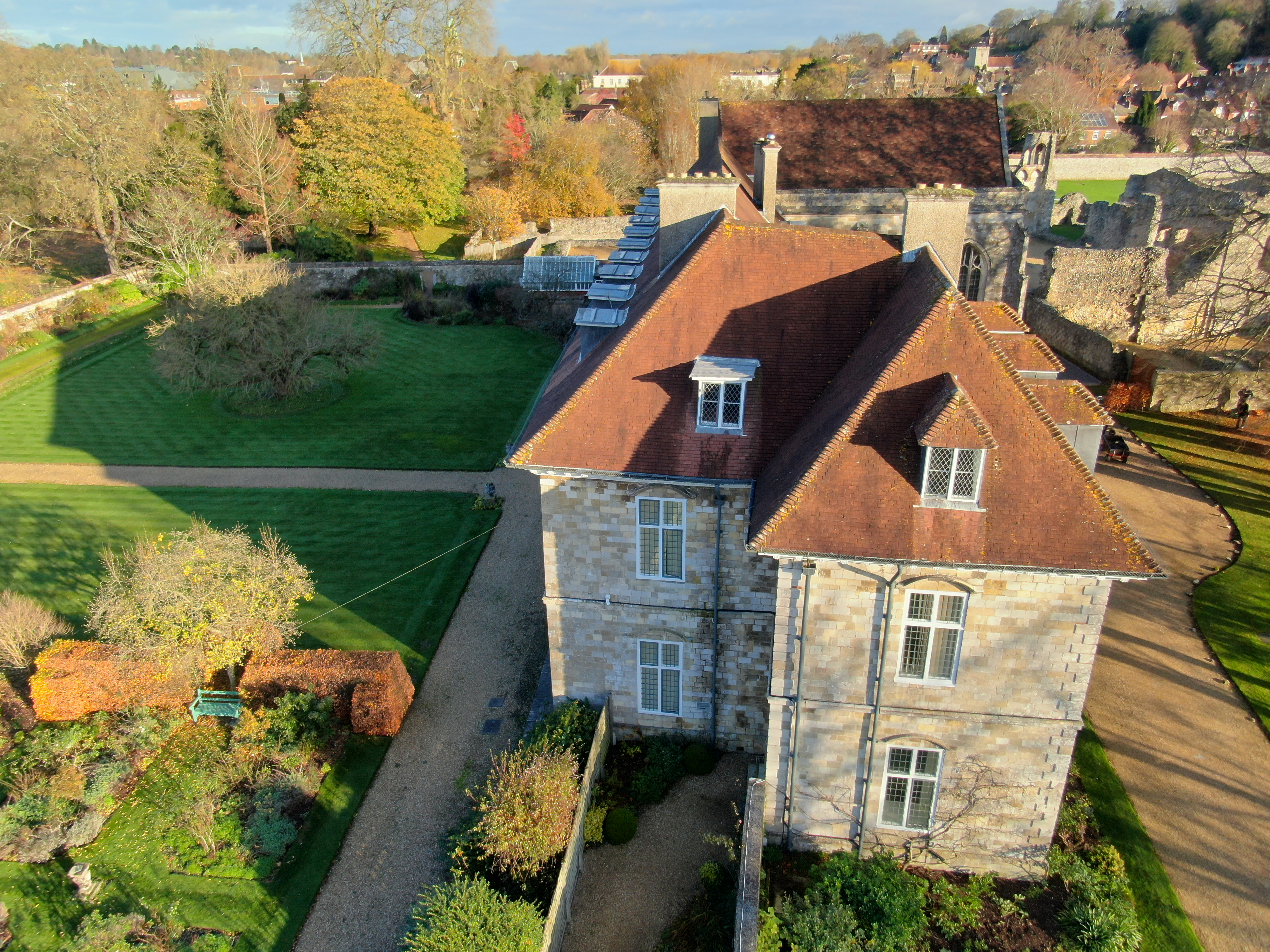
(fig.6 - Ariel Photo - South Side)
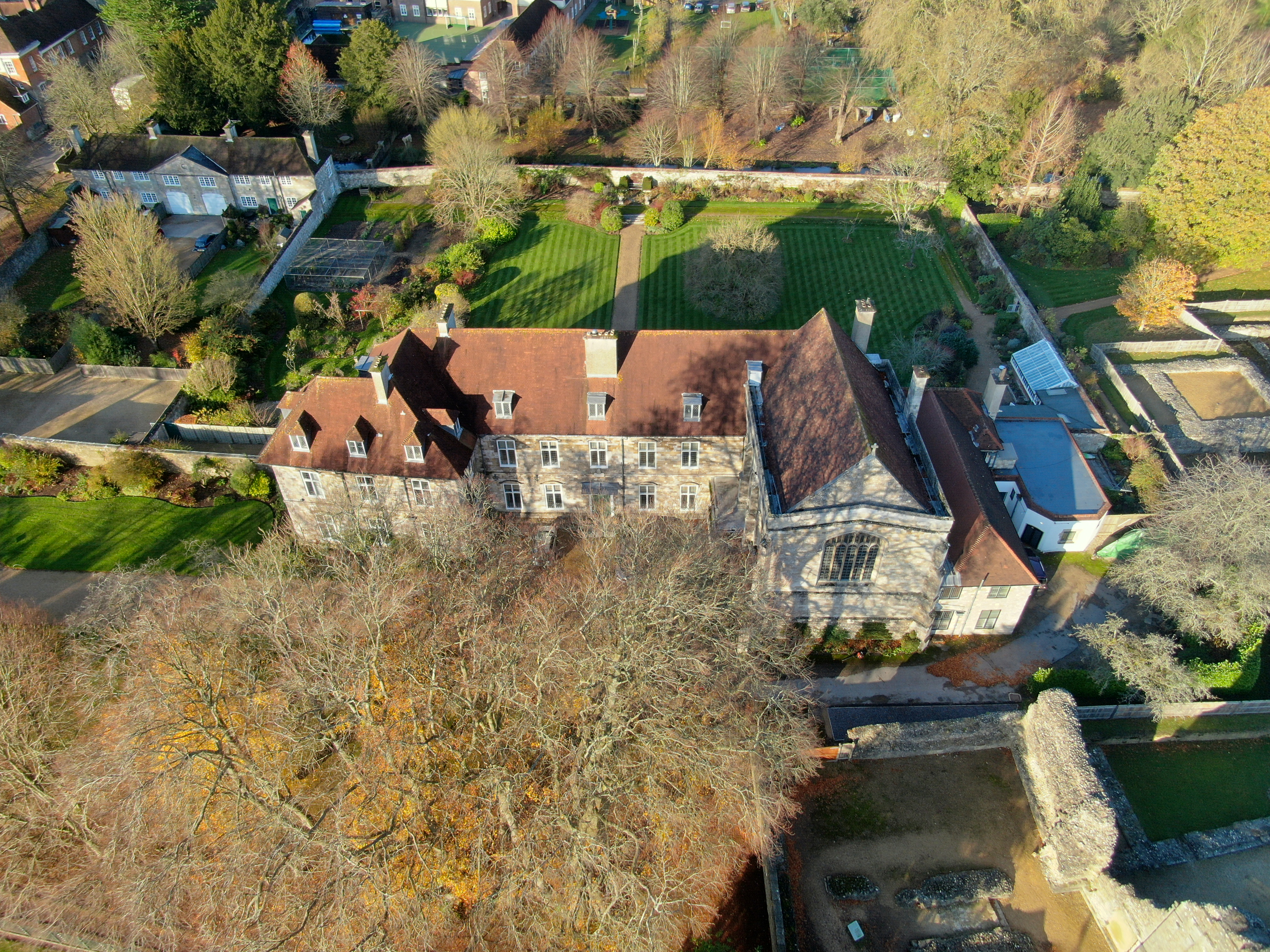
(fig.7 - Ariel Photo - East Side)
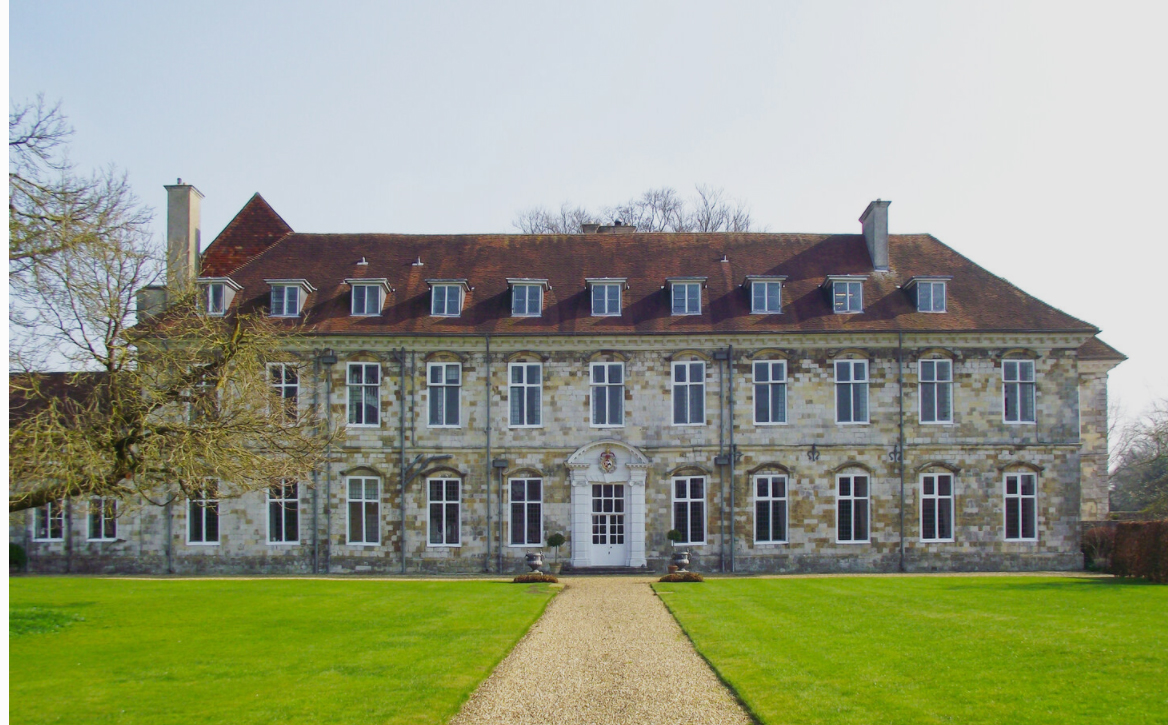
(fig.8 - Ground floor - West Side)
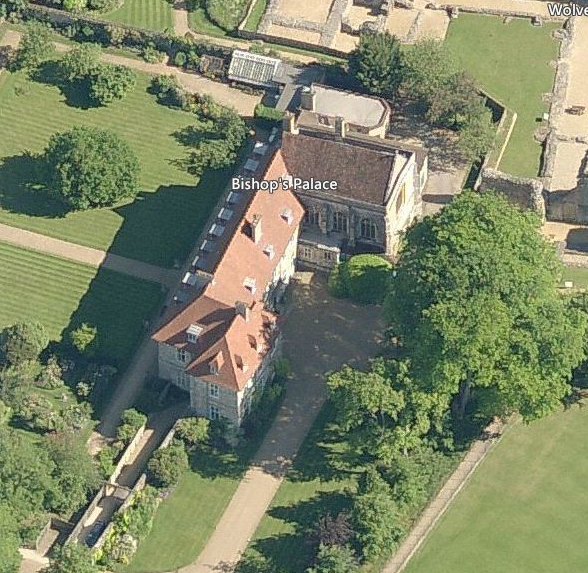
(fig.9 - Bird's Eye View)
Following the research, I started working on my designs for the station, see the original drawings below. These show the initial idea to have a roof "living" garden over the top that had stairs connecting the platforms. This would mean that passengers would no longer have to cross the railway tracks. There was a plan to construct a building that would connect to the roof as well.
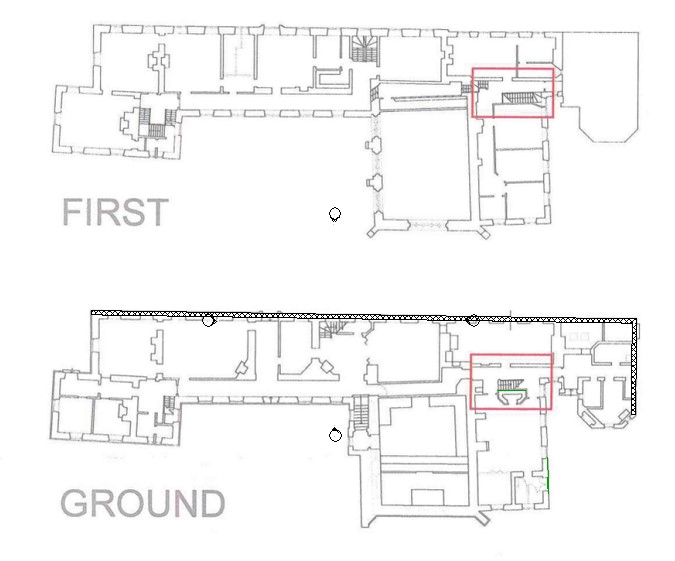
(fig.10 - Revit Floor Plan)
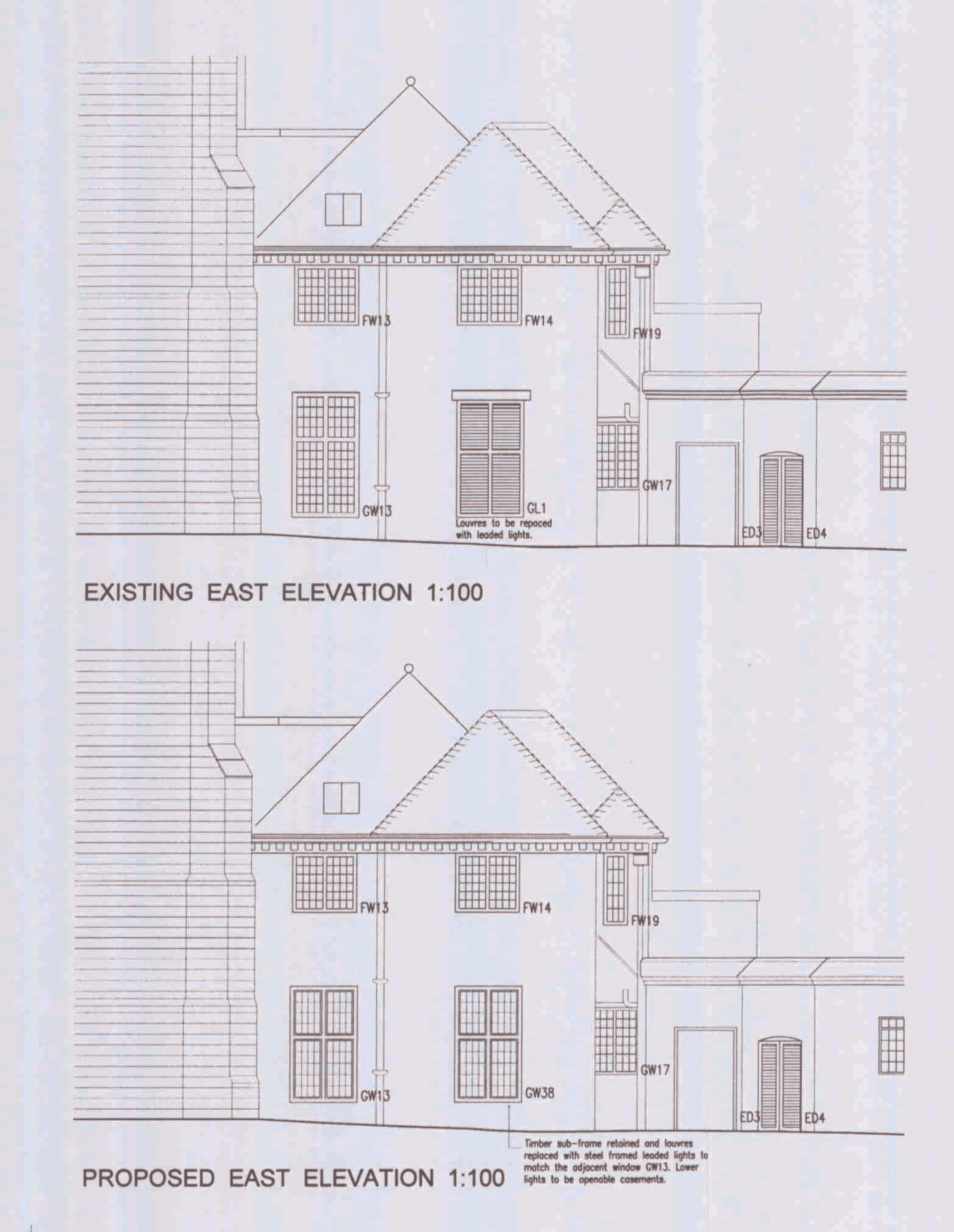
(fig.11 - East Elevation Plan)
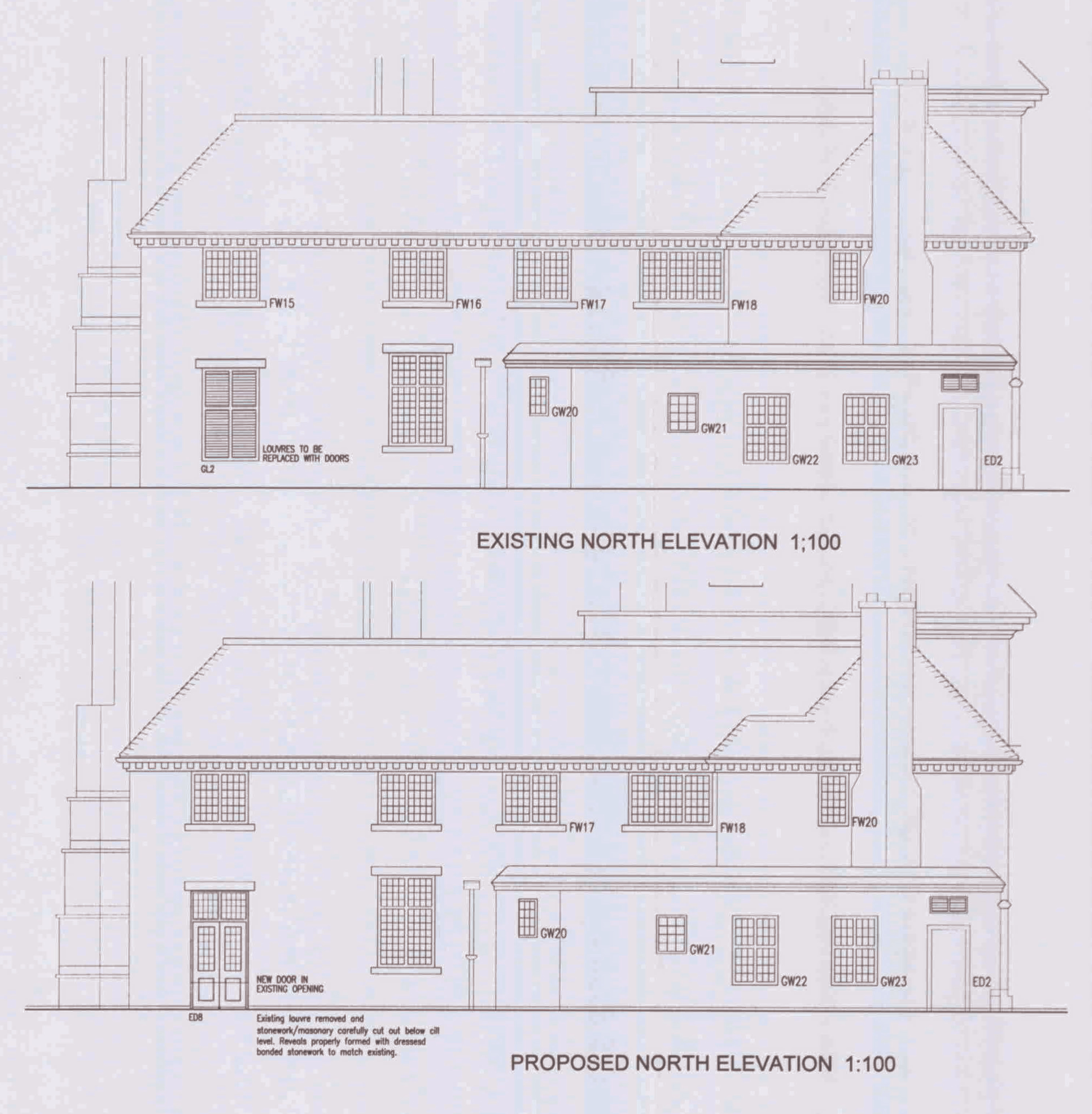
(fig.12 - North Elevation Plan)
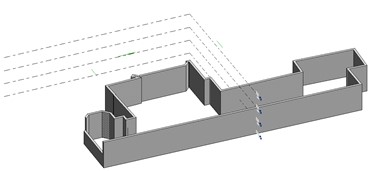
(fig.13 - Revit Ground Floor)
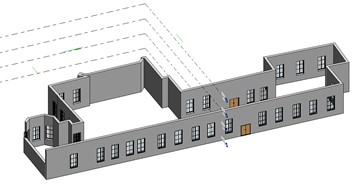
(fig.14 - Revit Ground Floor with Windows and Doors)
The figures above were my initial attempts whilst learning the software as well as the floor and elevation plans I used for the model given to me by my lecturer/ client.
One issue was that I was not able to join much with my group as there were timetable clashes with another subject I was required to attend. When I could meet up with the group, there was not much information shared with me probably as I had already lost touch with them. Progress slowed with this project while research was difficult with little information about the construction to be gained from the main websites of English Heritage and Historic England. I visited the site (although access to the palace was not possible) and the neighbouring Wolvesey Castle. This allowed me to check the detail, take photos and look for anything to add. It also highlighted that much more information was required about the building, including whether an extension on the side was a more modern addition (North Wing next to the chapel). From mulitple maps, site plans as well as being told by my lecturer/ client this does seem part of the original build.
I was provided with an ArchiCAD model but instead of working from it, I used it as a template only as I tried to design my version on Revit. This was not easy either as Revit was new to me.
.jpg)
(fig.15 - ArchiCAD Model)
I then discovered I could amend the ArchiCad model, so I swapped to that from Revit.
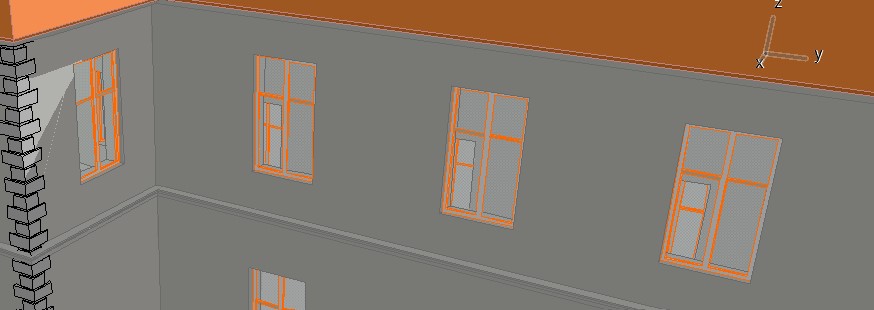
(fig.16 - First Addition)
.jpg)
(fig.17 - Progress so far - West and South Side)
.jpg)
(fig.18 - Progress so far - East Side)
.jpg)
(fig.19 - Progress so far - West Side - Left)
A building such as this used to have generic sized windows on each floor so that the building was uniform in appearance. Keeping to this, I corrected the number of windows and changed the position of the main windows, moved the building to its correct length, and altered the top floor windows with assistance from the lecturers. They also helped with the roof.
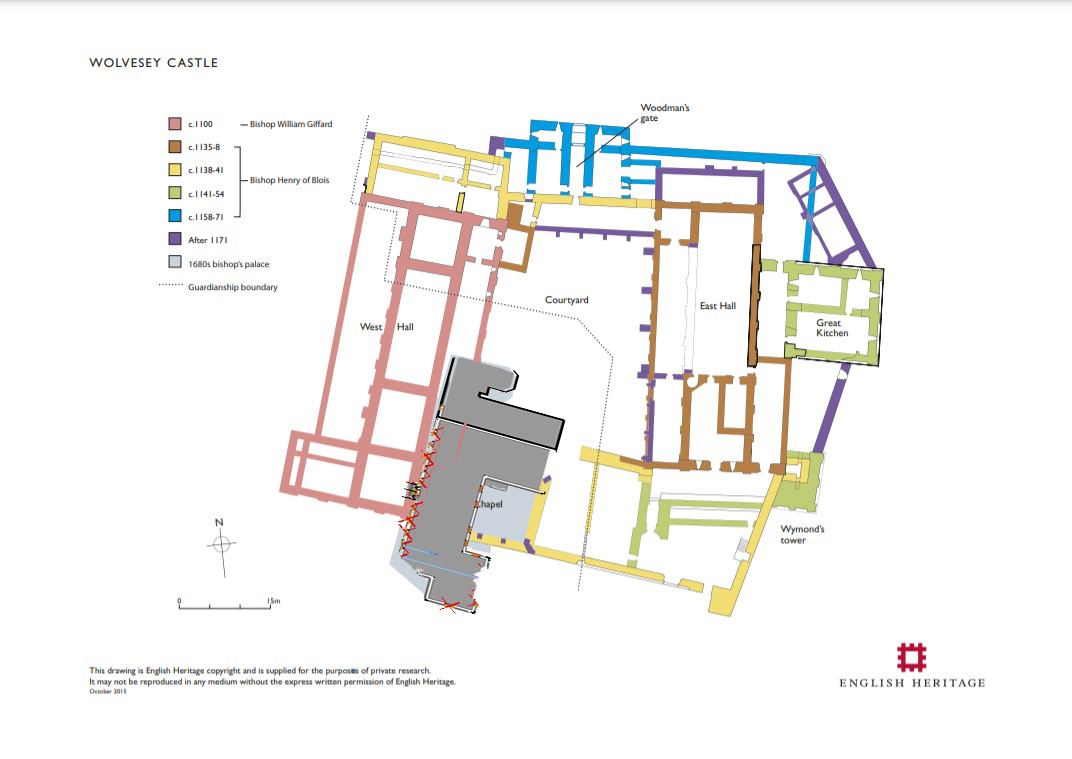
(fig.20 - Site plan with the ground floor plan)
I have been told to look at the benefit of placing the model onto the English Heritage site map to show what it would look like but it did not fit into place.
My other assignments then took priority as this was proving less straightforward than expected which led me to have concerns about completing in time.
Next steps:
I will improve the model by adding windows and doors externally to the main building. The chapel and buildings on the right of that will be a project for next semester if time allows.